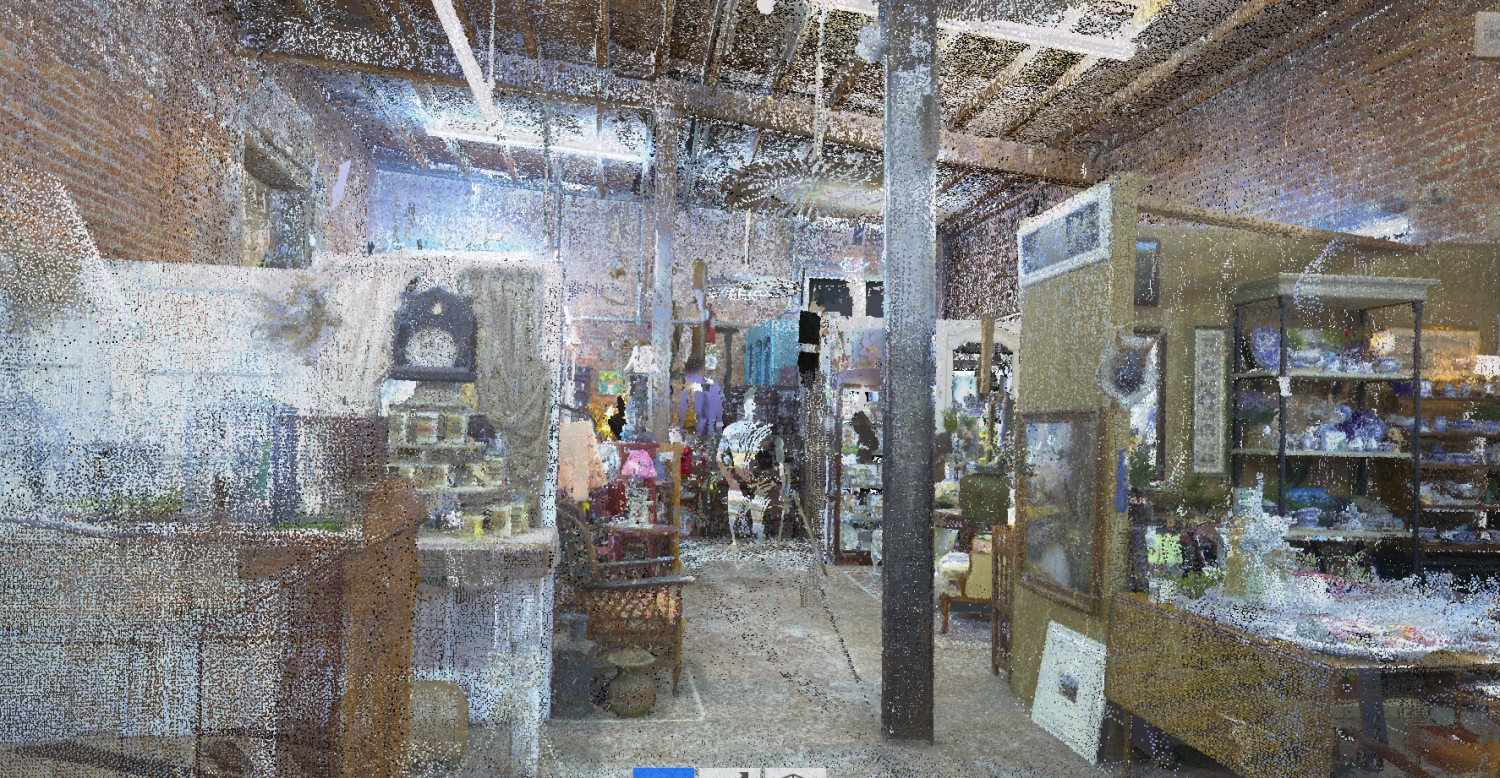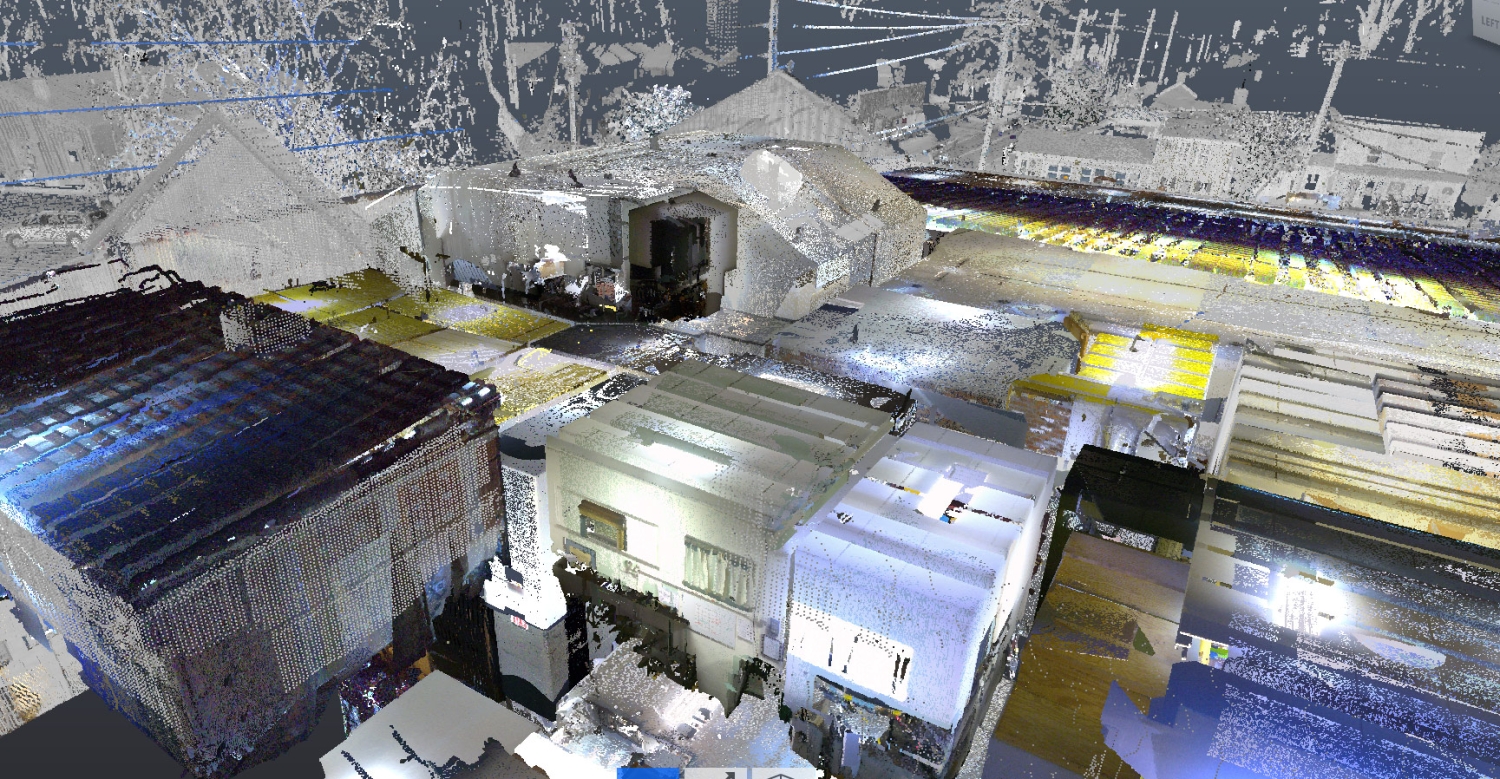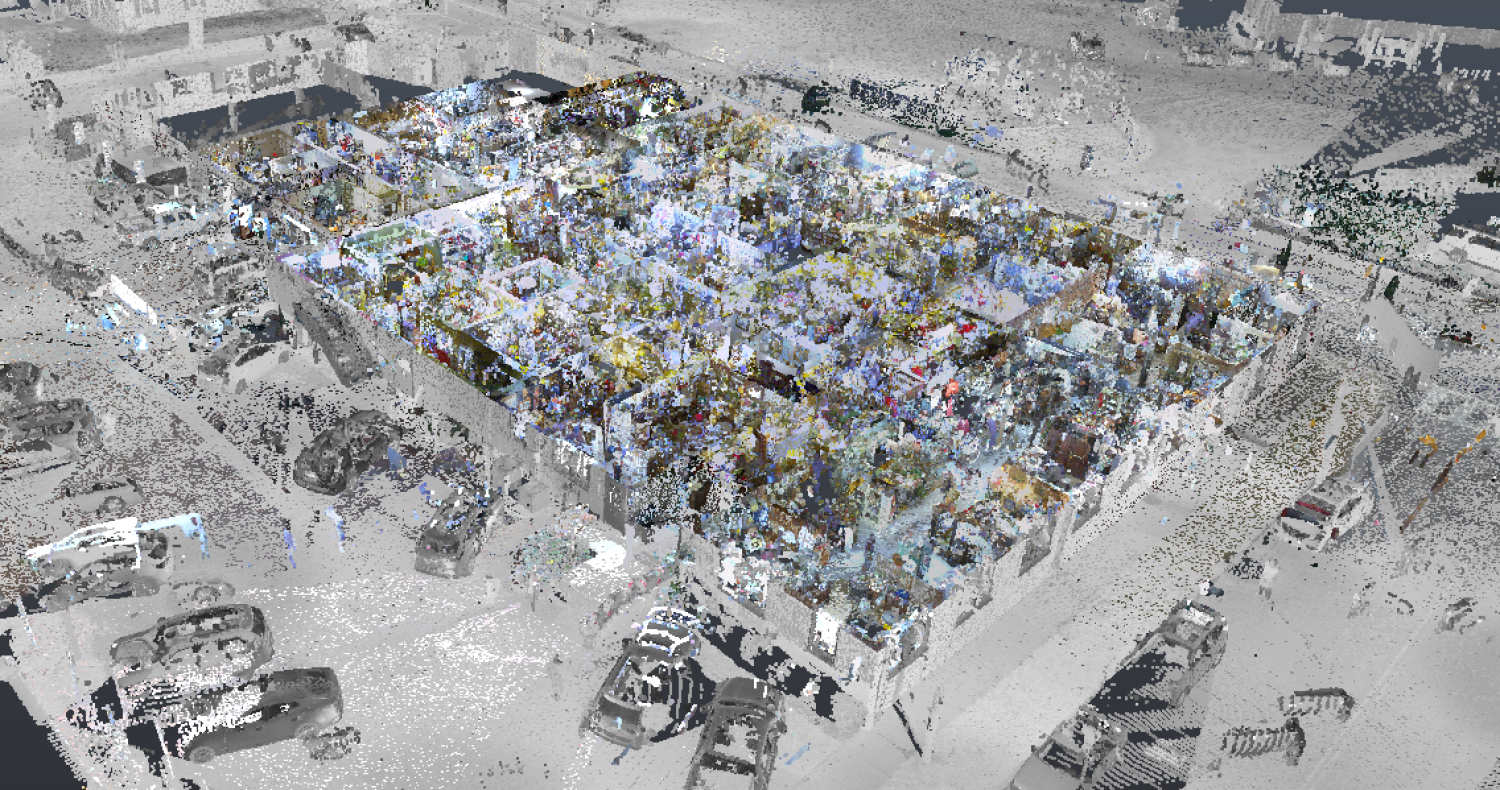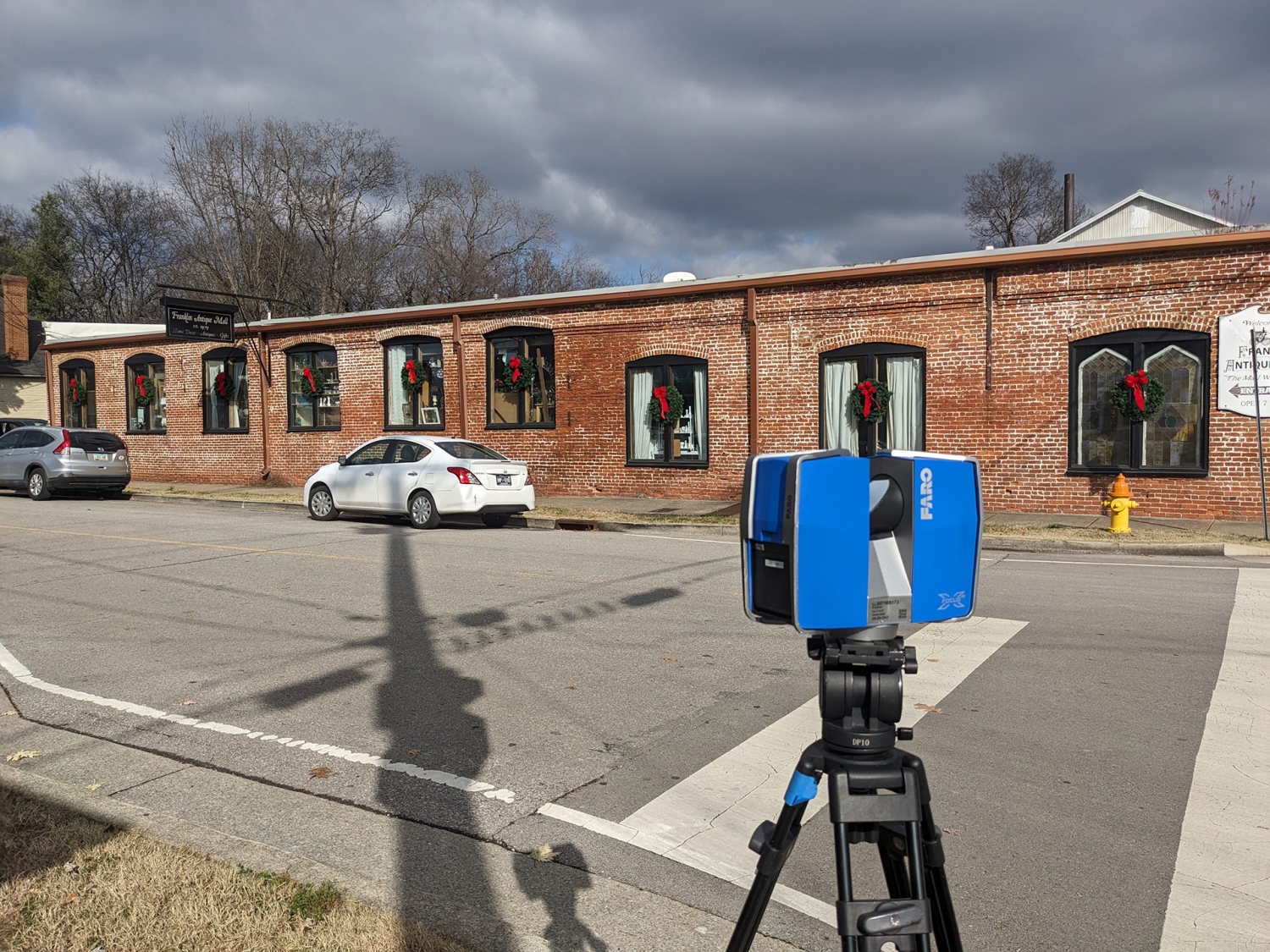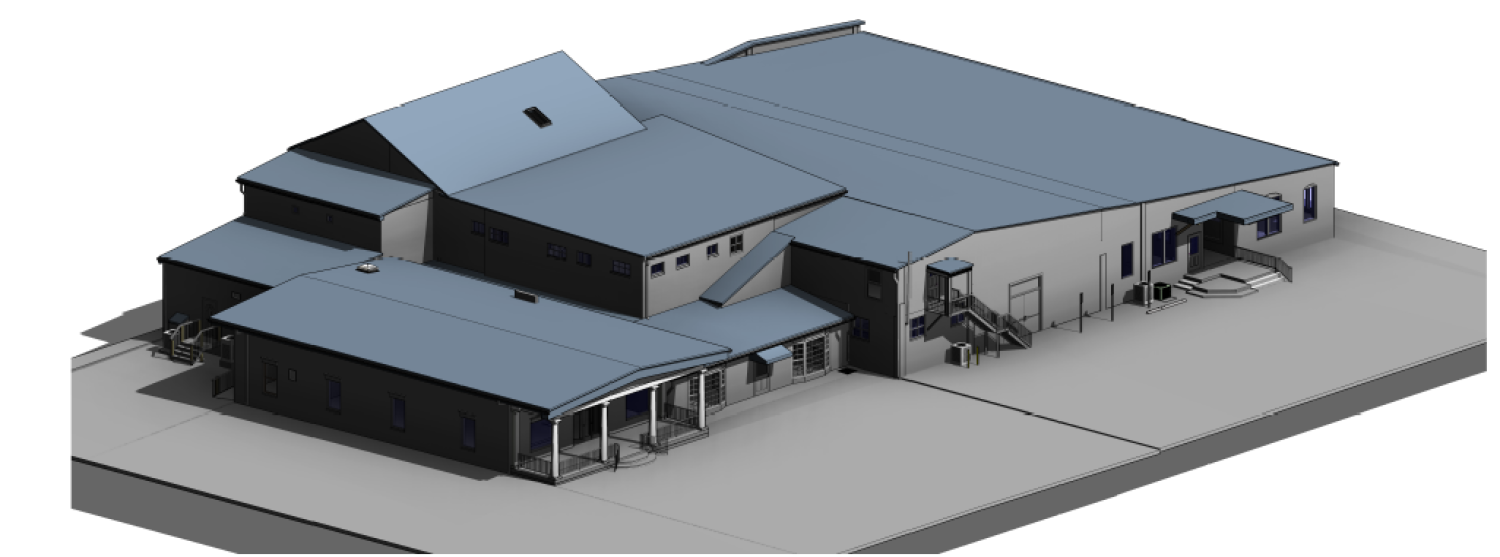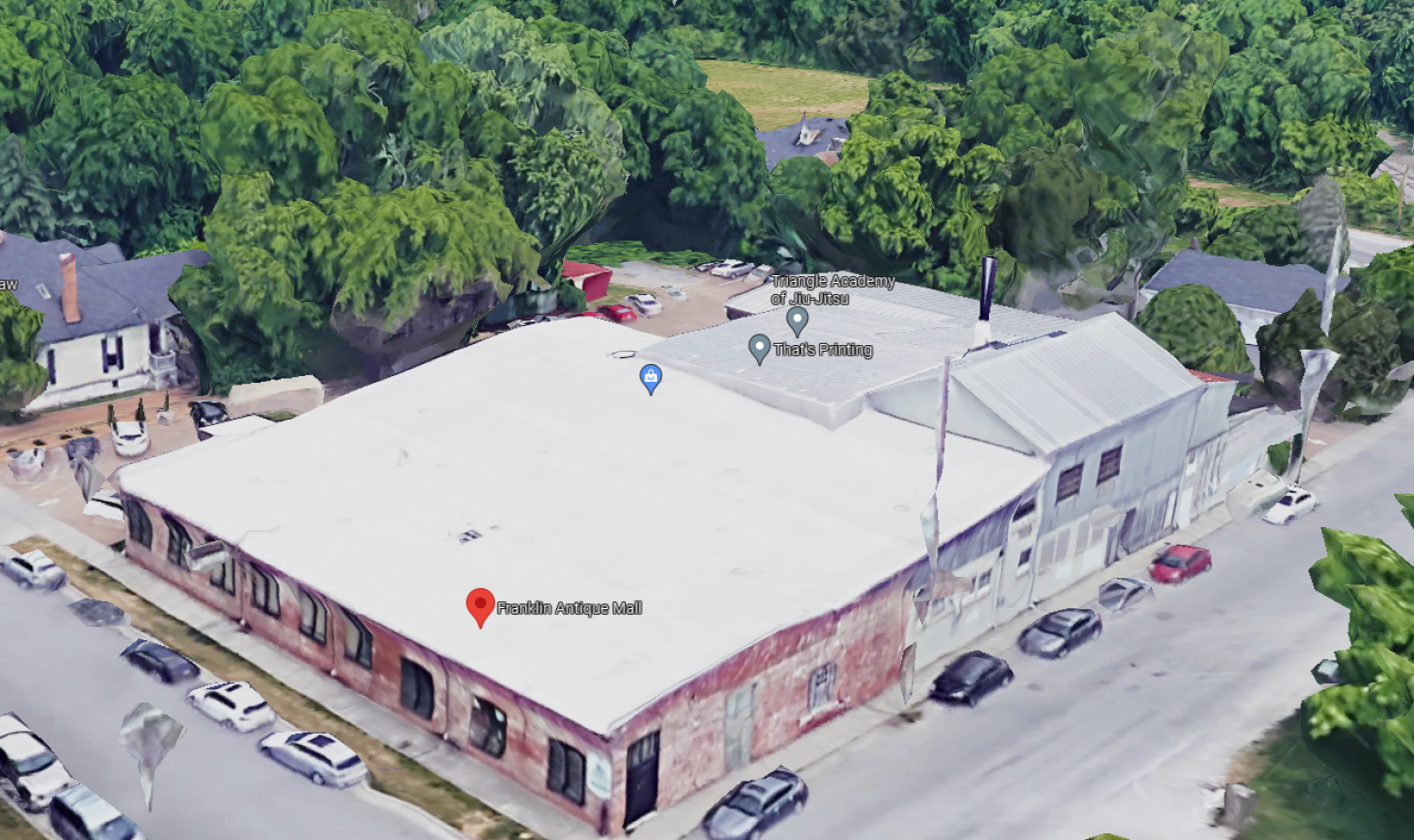As-Built BIM Model Scanned and Completed in Franklin, TN
Project Description
Scan Skunks recently completed a building scan and BIM 3D model for one of Franklin’s historic buildings. It has served many functions over the years, and is referred to by the building inhabitants as the Icehouse. The building has been added onto and altered several times over the years. It currently houses the Franklin Antique Mall, a print shop, offices, and a martial arts studio. We were tasked to scan, measure and create as-builts using as much data on this three-part structure as possible. Because decades took place between renovations, we observed several types of construction.
Our two-man crew was able to scan this 27,500sq foot address in one day. We had fun getting out the toy chest on this one: we utilized our Geoslam Lidar Scanner, our Faro long range Scanner, a BLK 360, our Matterport camera / scanner and our drone. At Scan Skunks, we stayed true to our name and got dirty on this job, scanning down in the cellar with our headlamps and lighting kits.
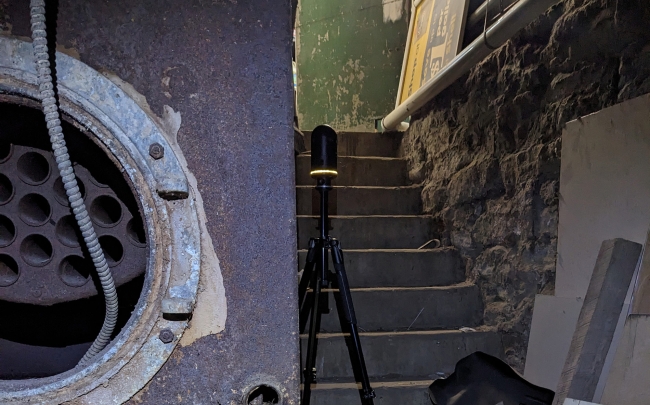
This site presented several challenges because of the ways that these buildings fit together, and the methodologies in construction. We know that now structure is perfectly built, but this has varying degrees of construction through the years. For example, attic space in a portion of the building was completed with natural timbers. Modeling these imperfect elements is always taxing.
This project presented an immense challenge on two fronts – first there were a variety of add-ons and renovations that had taken place over the preceding decades which made it difficult to fully understand the whole complex. Second the current antique mall use means there are items EVERYWHERE. Even with those challenges ScanSkunks were able to document existing conditions as their tools accomplished a task that may haven’t even been possible manually.
The Revit As-Built Model had several floors because of the small offsets in the flooring. Floors contain structural elements at odd spacings. We were able to utilize the client’s Revit template to generate the model. We worked closely with 906 Architects to ensure our model was inline with their BIM workflow.
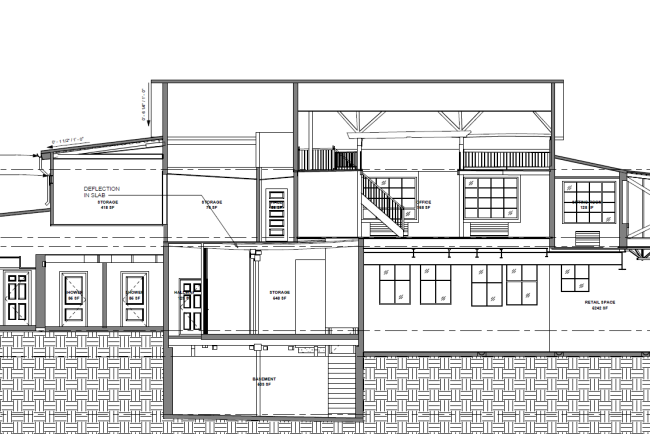
We want to thank 906 architecture’s Brandon Priddy, and the building owner for allowing us to scan this space, and showing up early with coffee.



