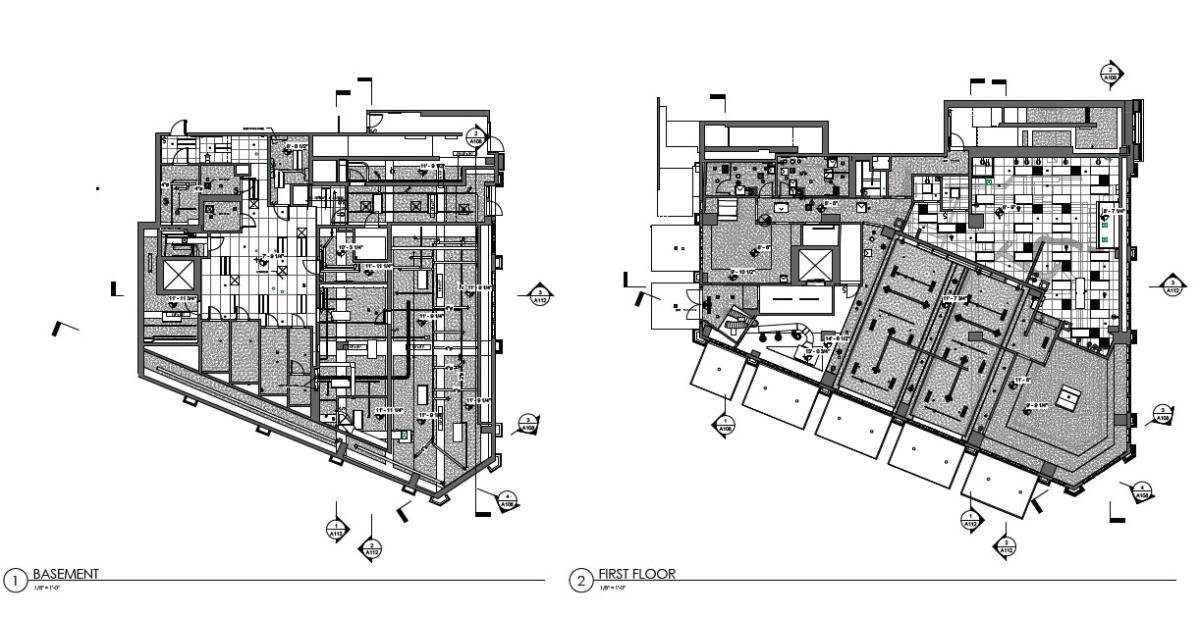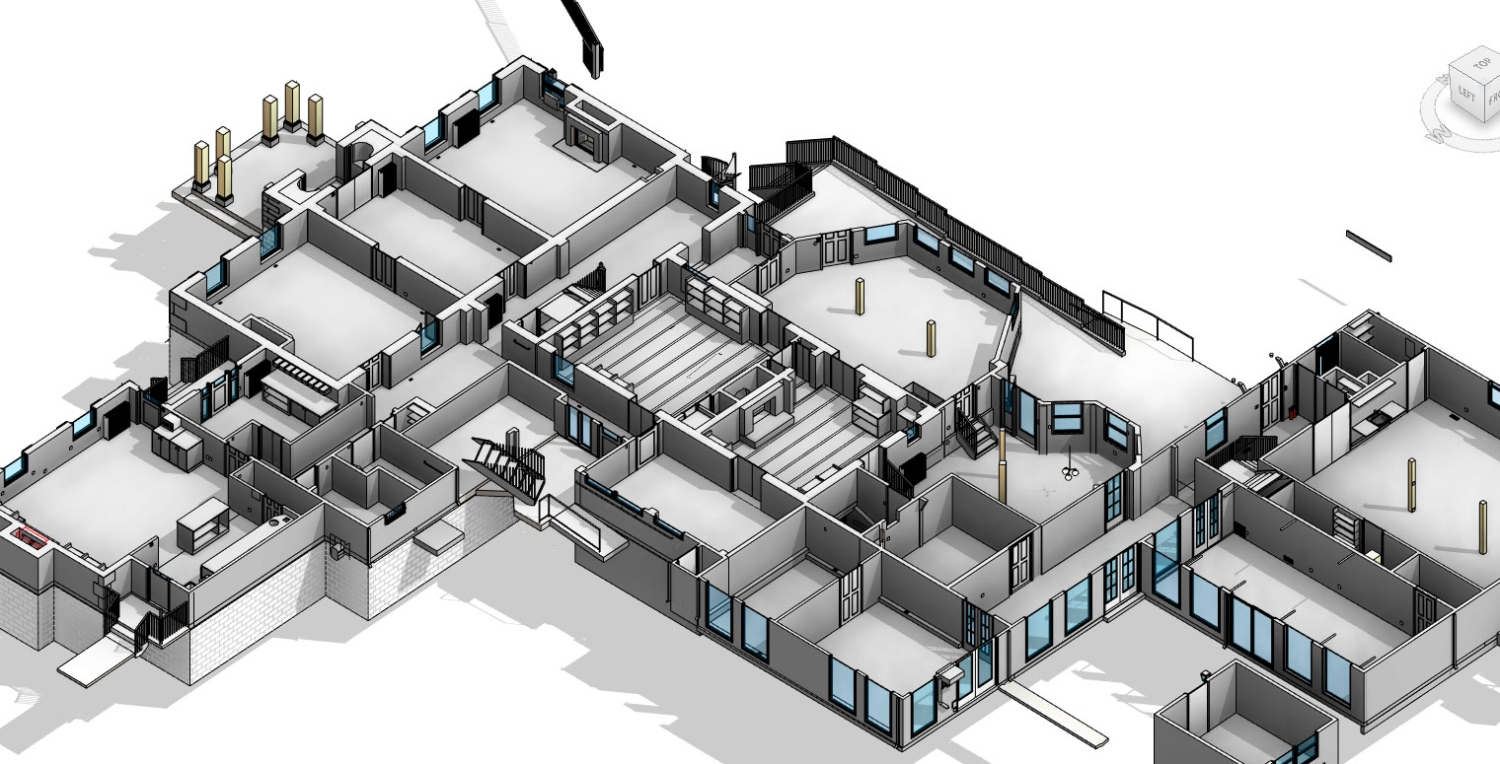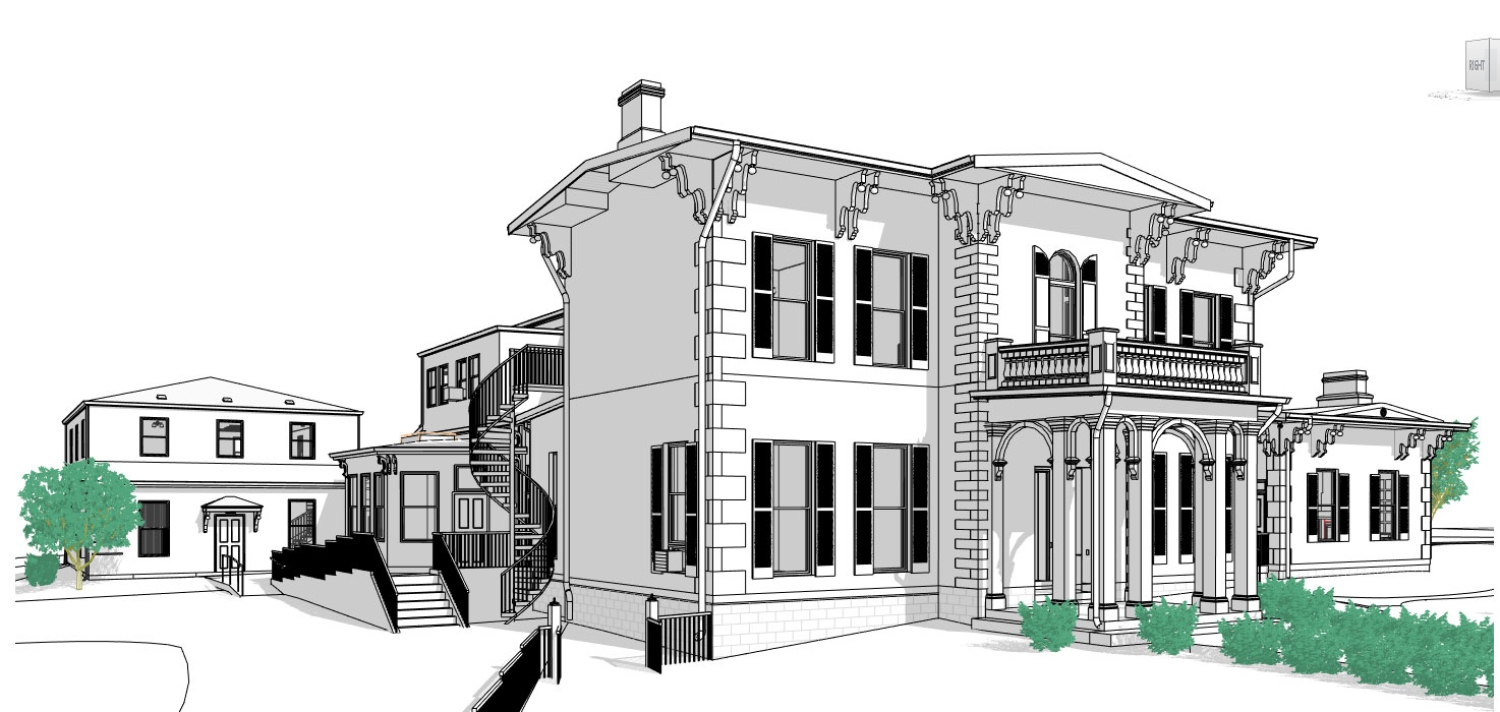Nashville based As-Built Drawing and BIM Modeling

Accuracy is the cornerstone of any as-built set of drawings. It’s a pain point of most projects, and it’s also the first item that has to be done. Until as-builts are completed, much of the project is on hold. The drawings that your team puts together after as-builts are created can only be as good as the existing conditions themselves.
At Scan Skunks, we create that reliable set of drawings or BIM model. Scan Skunks approaches each job uniquely, but with experiences of tried and true methodologies. Though LIDAR (Light Detection and Ranging) has been around for quite some time, it hasn’t been until recently that we can utilize the technologies to get very factual information of existing conditions. While the tape measure doesn’t lie, we are limited by the number of things we can record on site with them.
We use a collection of scanners that can be used for different purposes on a job site. Mobile/handheld scanners help gather quick rough dimensions while terrestrial scanners help us gain that more granular ½” accuracy.
The fields of architecture, engineering, and construction (AEC) have experienced a technological revolution in the last 10 years, combining traditional practices with newer technologies. One such advancement is the integration of LiDAR and photogrammetry technologies to create highly precise and comprehensive as-built drawings.
The Convergence of LiDAR and Photogrammetry
LiDAR and photogrammetry are distinct technologies that, when combined, offer a comprehensive and accurate method of capturing existing structures and landscapes. LiDAR uses laser beams to measure distances and create detailed 3D representations of surfaces. On the other hand, photogrammetry relies on high-resolution imagery to create 3D models by analyzing the spatial relationships between objects in multiple photographs. By converging these technologies, professionals can benefit from the strengths of both, resulting in highly accurate and detailed as-built drawings.

Accuracy and Detail of Scan Data
Traditional methods of creating as-built drawings involved manual measurements and subjective interpretations. LiDAR and photogrammetry eliminate these limitations by providing unparalleled accuracy and detail. LiDAR's laser scanning can capture up to a million data points per second, producing point clouds that accurately represent the geometry of a structure. Photogrammetry complements this data by providing high-resolution images that offer texture and color to the models. As a result, as-built drawings derived from these technologies are precise, leaving little room for errors or discrepancies.
Time and Cost Efficiency
LiDAR and photogrammetry accelerate the data collection process, significantly reducing the time required to generate as-built drawings. Traditional surveying methods necessitated manual measurements and a substantial amount of time on-site. In contrast, LiDAR scanners can quickly capture vast amounts of data in a single pass, while photogrammetry allows for efficient data collection through aerial imagery. This increased efficiency translates to reduced labor costs and faster project turnaround times, benefitting both clients and professionals.
Enhanced Collaboration and Communication
The visual nature of as-built drawings derived from LiDAR and photogrammetry enhances collaboration and communication among project stakeholders. The detailed 3D models and point clouds provide a common reference point for architects, engineers, contractors, and clients. This shared understanding minimizes misunderstandings and discrepancies, leading to smoother project coordination and fewer change orders. Additionally, these technologies enable virtual walkthroughs and simulations, allowing stakeholders to visualize proposed modifications within the context of existing structures.

Nashville Based Scan Skunks is Ready to Use LiDAR Applications Across Many Industries
The impact of LiDAR and photogrammetry on as-built drawing services extends across various industries. In AEC, professionals use these technologies for renovations, retrofitting, and facility management. Historic preservation benefits from accurate documentation without intrusive measurements. The manufacturing industry employs as-built drawings for machinery layout and process optimization. Disaster recovery teams leverage these technologies to assess damage and plan reconstruction.
