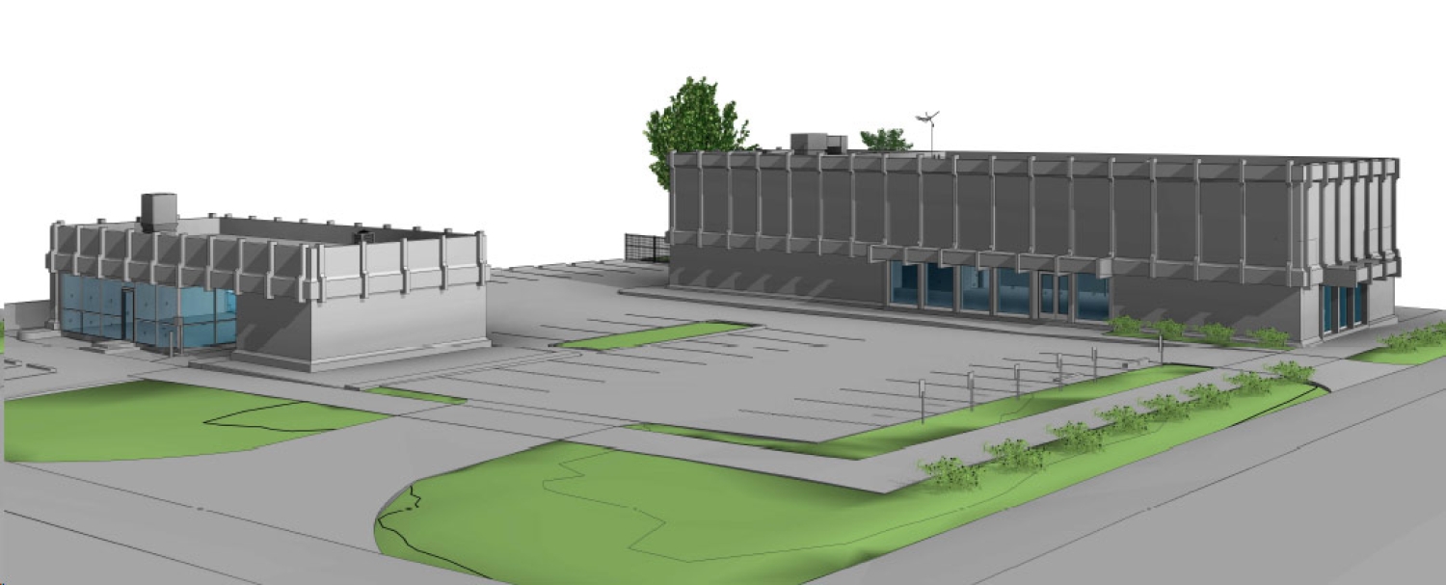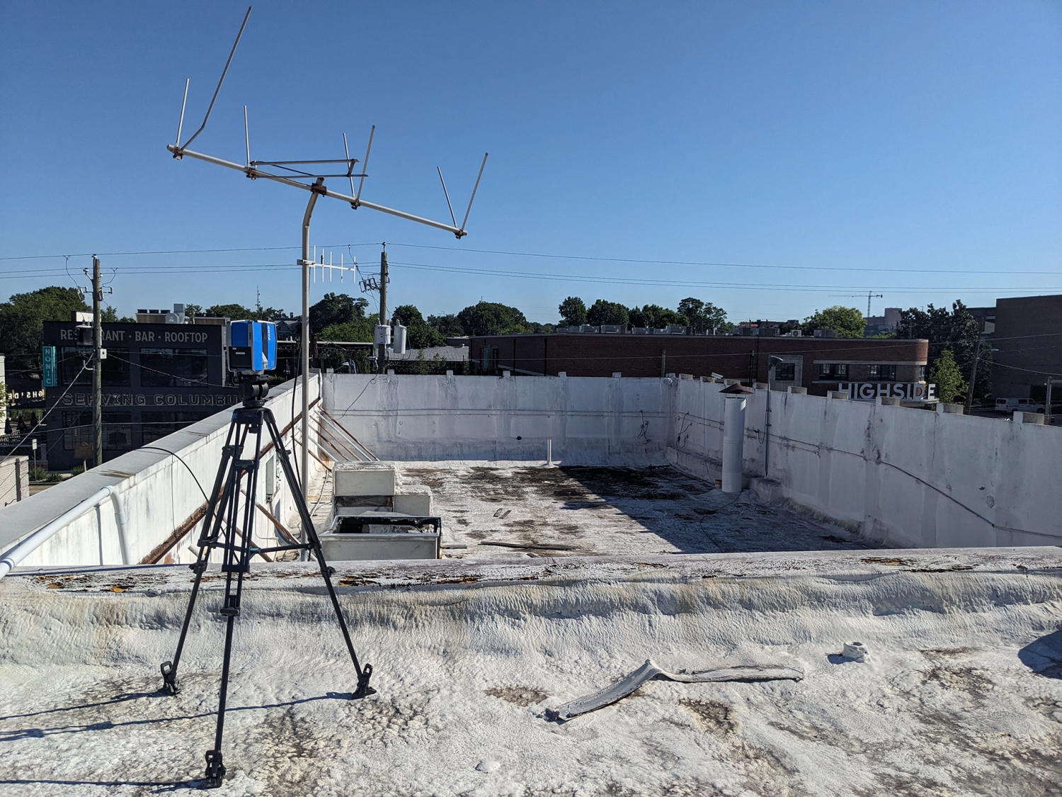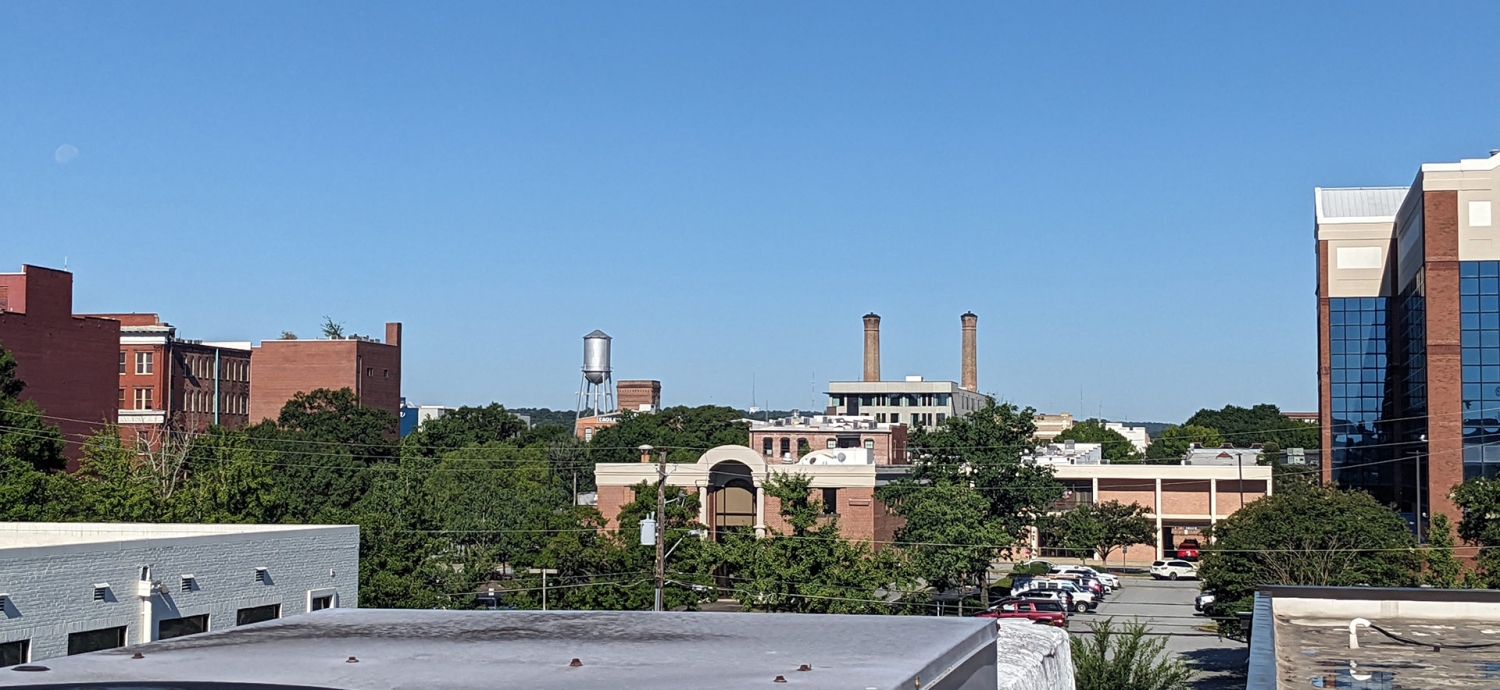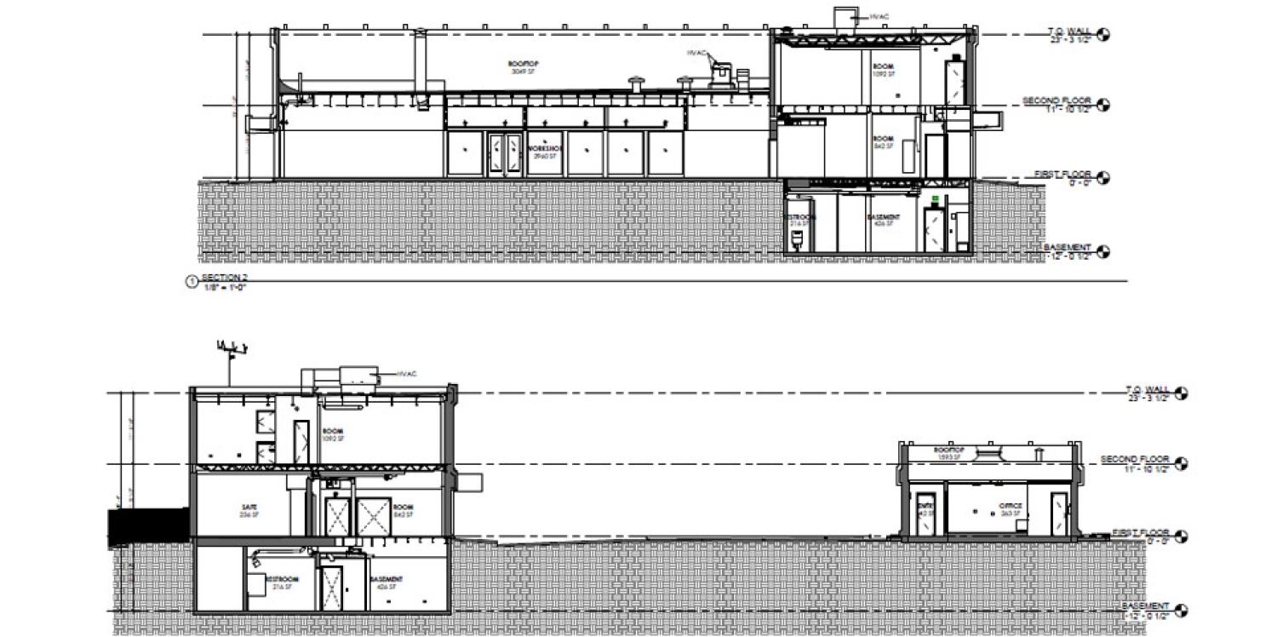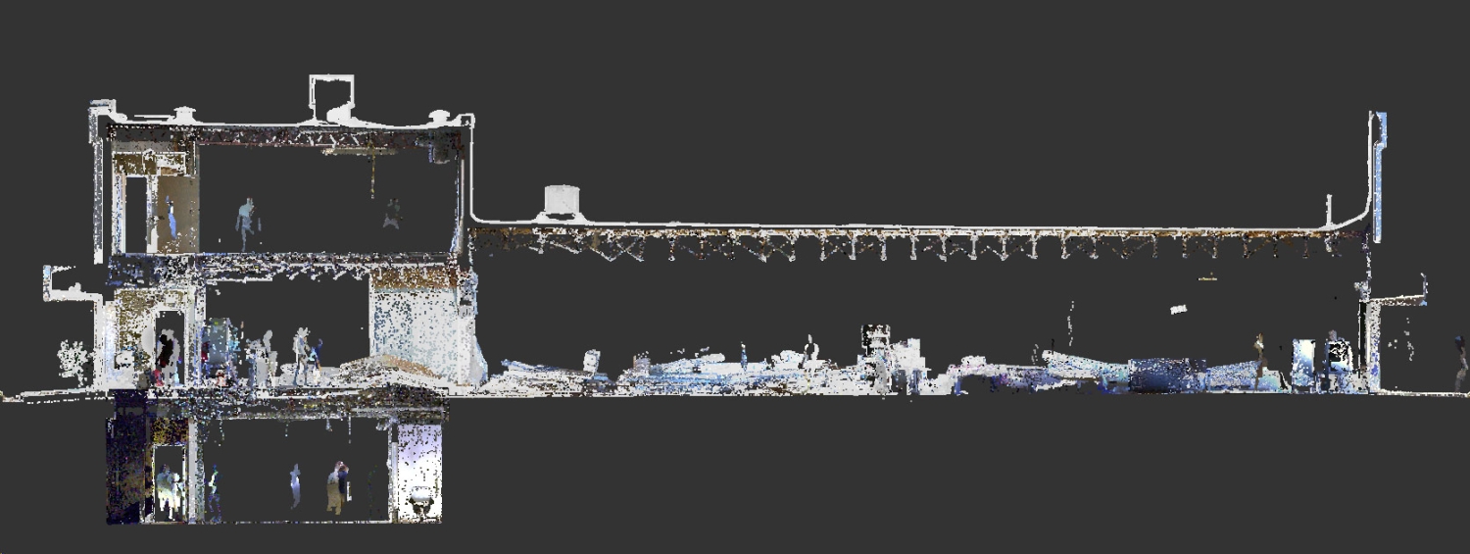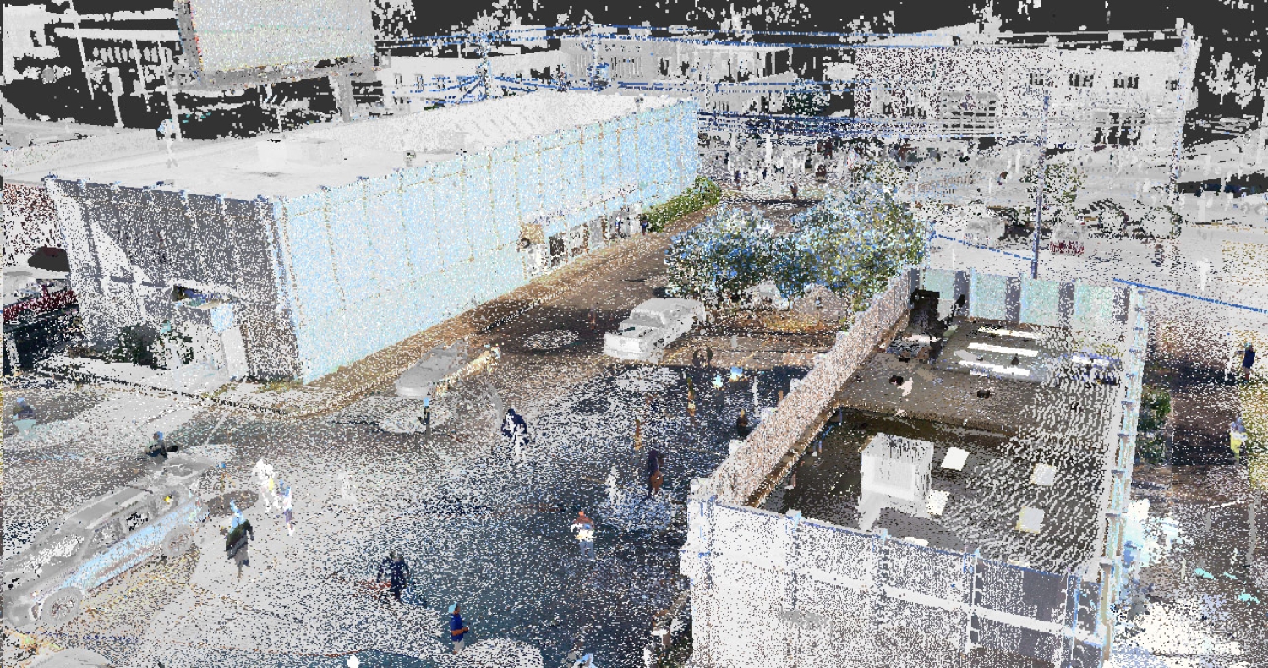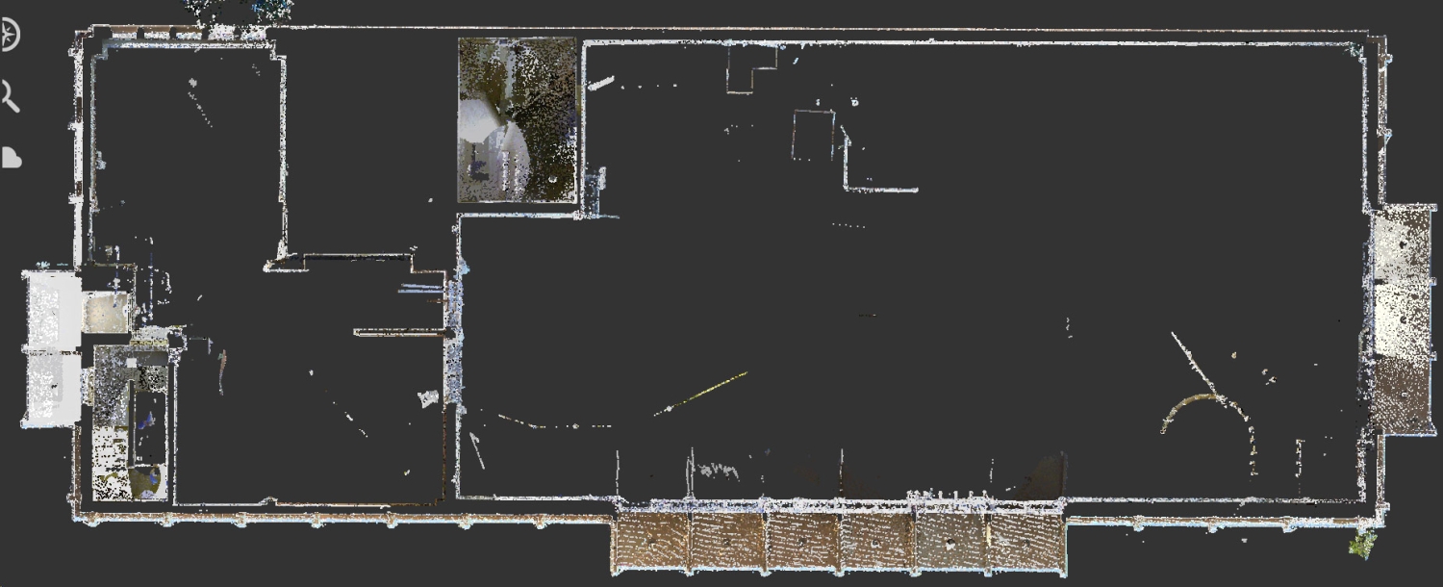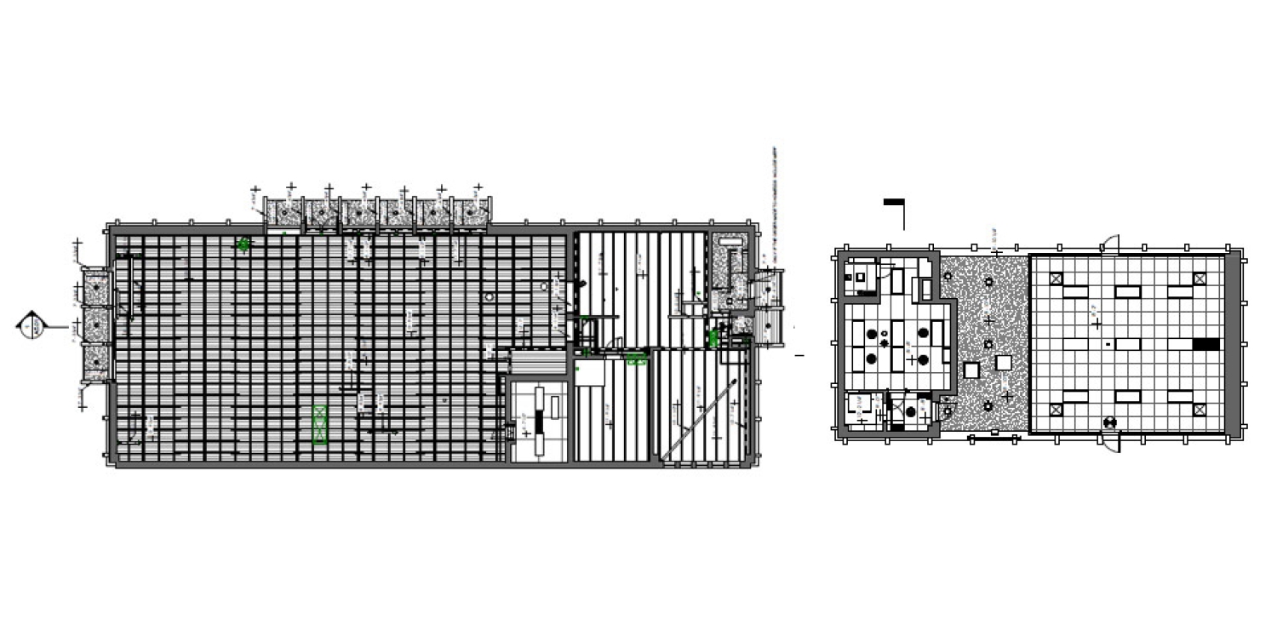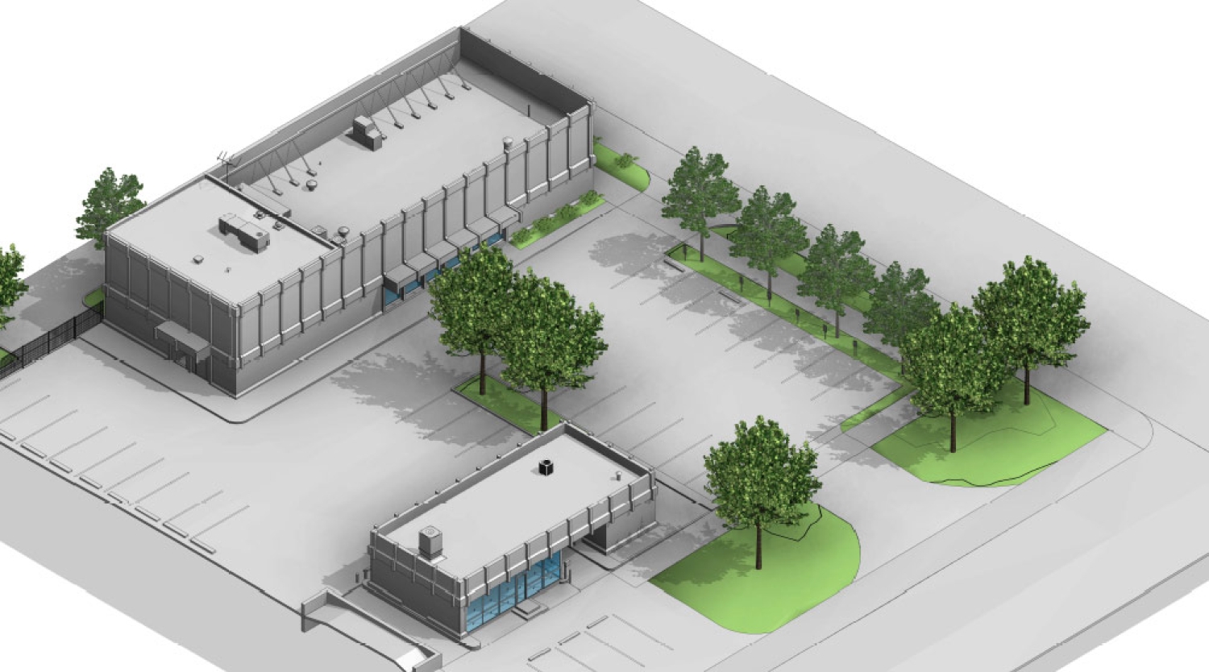LiDAR Scanning and As-Built Drawings for RAM Hotel Office Headquarters in Columbus, GA
Project Description
When the RAM Hotels decided to relocate their new office headquarters in Columbus, GA, they knew the project would be challenging. With two buildings totaling approximately 20,000 square feet, accurate as-built drawings were crucial for the design and renovation process. The project faced unique challenges, including the need to scan rooftops, limited time on site, and restricted access to neighboring properties. Here's how Scan Skunks successfully delivered precise LiDAR scans and as-built drawings, overcoming these hurdles.
The Scope of the Project
The RAM Hotel Office Headquarters project involved two existing buildings, each with its own complexities. The goal was to create accurate as-built drawings to guide the renovation and ensure that the design team had reliable data for decision-making. With the buildings' combined size of about 20,000 square feet, capturing every detail was essential for the project's success.
Challenges Faced During the Project
-
Rooftop Scanning One of the most significant challenges was scanning the rooftops of the buildings. The rooftops had varying elevations, structures, and potential obstacles, making it difficult to capture accurate data. Traditional methods would have required extensive manual measurements and posed safety risks. Instead, Scan Skunks utilized advanced LiDAR technology to efficiently and safely scan the rooftops, capturing precise data without the need for physical access to every section.
-
Time on Site Time constraints were another challenge. The project timeline was tight, and there was limited access to the buildings. This meant that the scanning had to be completed quickly without sacrificing accuracy. Our team at Scan Skunks deployed high-speed LiDAR scanners that provided rapid data collection while maintaining the level of detail required for as-built drawings. The efficient process allowed us to complete the scanning within the allocated time frame.
-
Traffic and Limited Access on Neighboring Properties Access to neighboring properties was limited, which limited the ability to scan the buildings from all desired angles. This could have resulted in incomplete data and potential inaccuracies in the as-built drawings. However, our experienced team used innovative scanning techniques, including strategic positioning of the LiDAR equipment, to overcome this limitation. By carefully planning the scan locations and angles, we were able to capture the necessary data while adhering to the restrictions.
The LiDAR Scanning Process
Scan Skunks employed state-of-the-art LiDAR technology to perform the scans. LiDAR (Light Detection and Ranging) uses laser pulses to measure distances and create detailed 3D representations of the environment. For the RAM Hotel Office Headquarters in Columbus, GA, the LiDAR scans provided comprehensive data, capturing the precise dimensions and layout of both buildings, including their rooftops.
Delivering Accurate As-Built Drawings
The final deliverables for the RAM Hotel Office Headquarters included comprehensive as-built Revit model and CAD drawings derived from the LiDAR scans. These drawings provided the design and construction teams with an accurate representation of the existing buildings, enabling them to make informed decisions throughout the renovation process.
The as-built drawings included:
- Floor Plans: Detailed layouts of each floor, showing the precise locations of walls, doors, windows, and structural elements.
- Elevations: Accurate depictions of the building exteriors, including the rooftop features.
- 3D Revit Model: Interactive 3D models that allowed the project stakeholders to visualize the buildings in their entirety.

