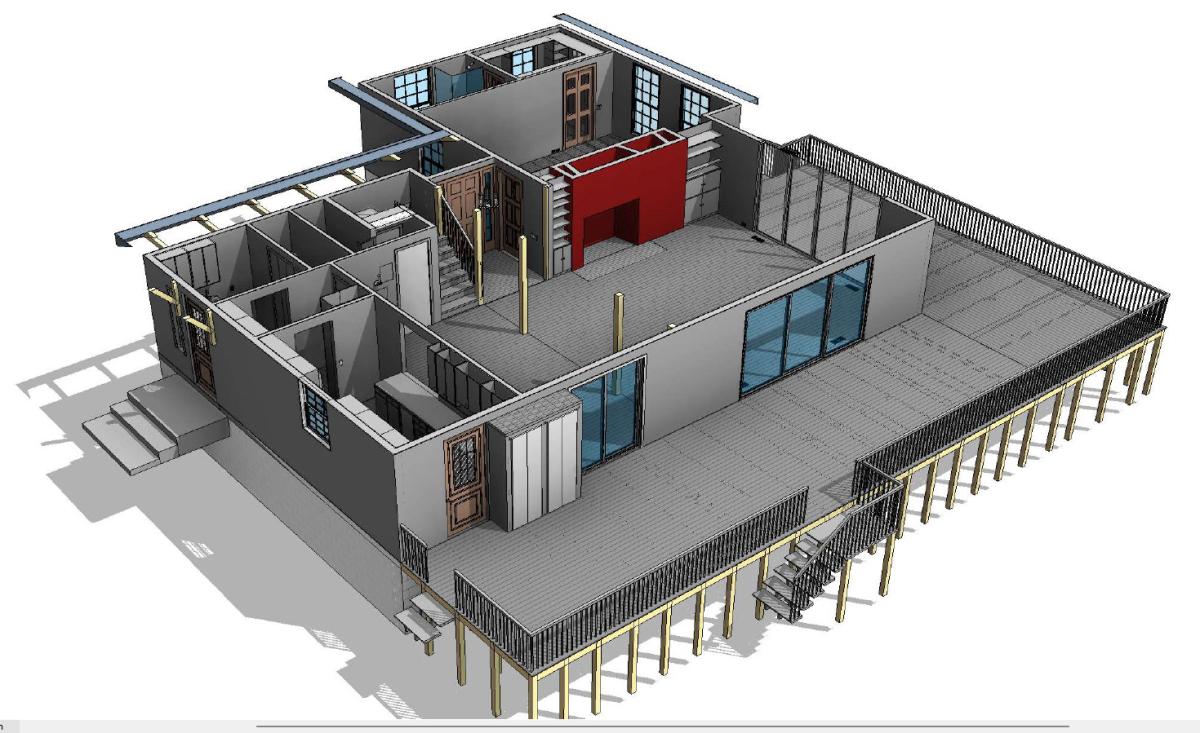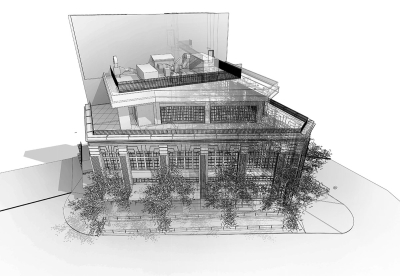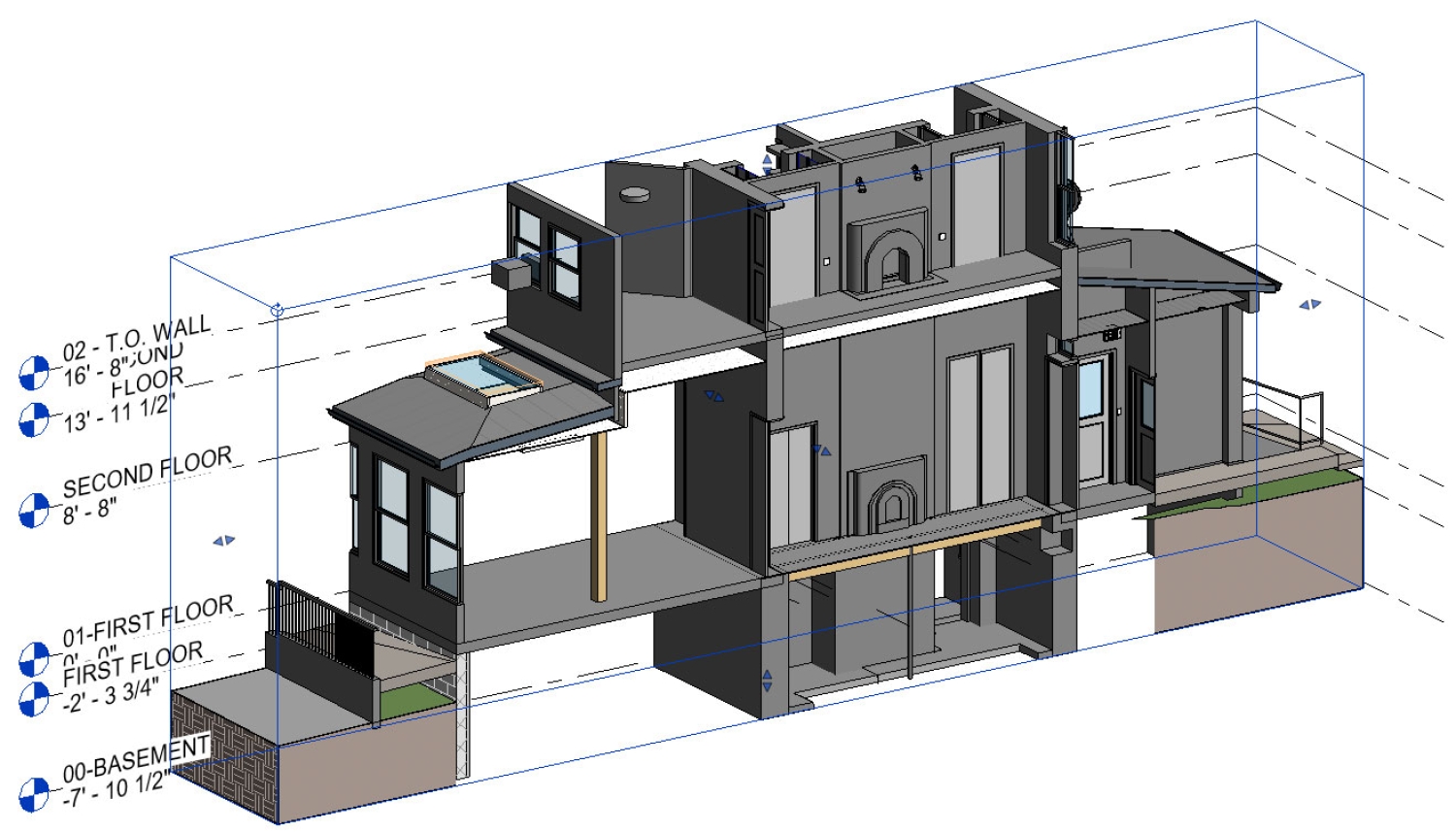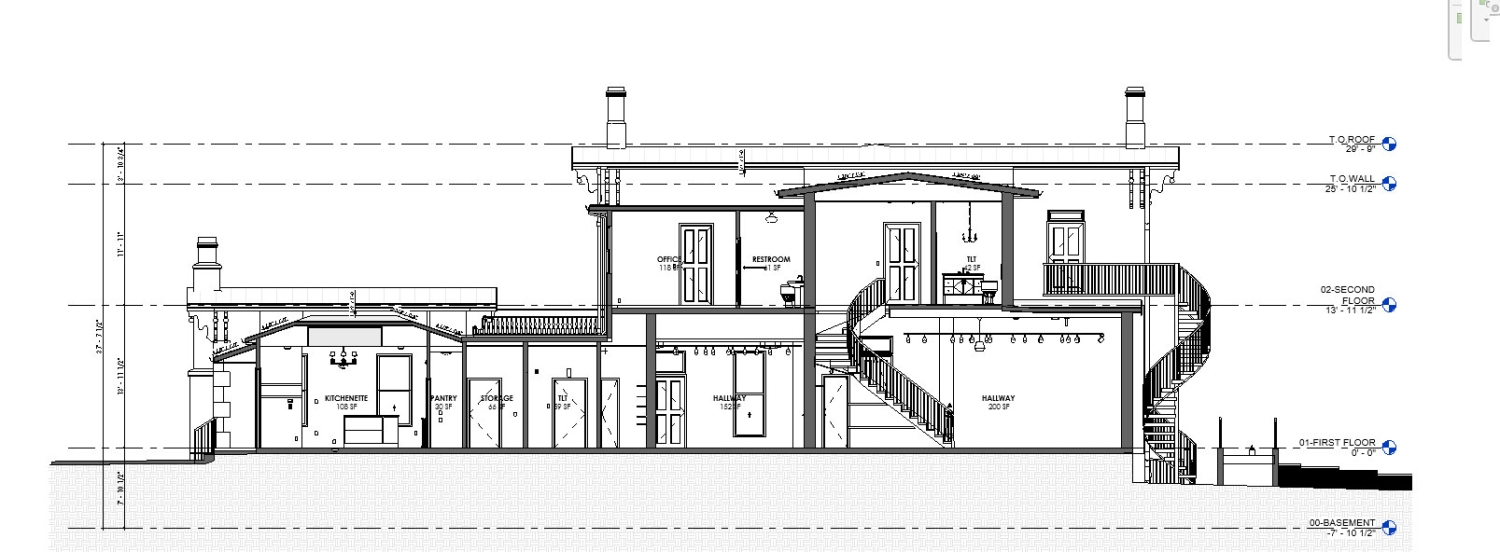Scan to BIM - Nashville LiDAR Scanning Services

 Scan to BIM (Building information modeling) services are available for various sectors. Whether you have a residential home ready for remodel, or perhaps a commercial property just completed, we can create the CAD and 3d Model drawings as needed.
Scan to BIM (Building information modeling) services are available for various sectors. Whether you have a residential home ready for remodel, or perhaps a commercial property just completed, we can create the CAD and 3d Model drawings as needed.
Our expert team can carry out the process from soup to nuts in an efficient manor. Our process is failry simple: we scan the building or land using a variety of scanners, and cameras. From the LIDAR 3d point cloud, and various imagery taken while on site, we can recreate a 3d Models, 2D CAD drawings, virtual tours, and more.
In recent years, the construction industry has been undergoing a remarkable transformation thanks to cutting-edge technologies. One such technology that has gained significant traction is "Scan to BIM" services. This innovative approach is making waves in construction projects across Nashville, Tennessee, and beyond, streamlining processes, enhancing accuracy, and fostering collaboration like never before.
Scan to BIM Scanning Services
Scan to Building Information Modeling (Scan to BIM) is a process that involves converting physical building structures into digital 3D models. It combines reality capture techniques like 3D laser (LiDAR) scanning with Building Information Modeling (BIM) software. The result is a virtual representation of the physical structure, enriched with detailed and accurate information about dimensions, materials, systems, and more.

The Role of 3D Laser Scanning
At the heart of Scan to BIM services lies 3D laser scanning, a technology that uses laser light to capture millions of data points from the surface of structures, objects, and spaces. In the context of construction, this technology enables the rapid and precise measurement of existing buildings, facilitating the creation of as-built BIM models.
Advantages for LiDAR Scanning for Nashville's Construction Industry
Nashville's vibrant construction industry is reaping the benefits of Scan to BIM services in various ways:
Accurate As-Built Documentation:
Traditional as-built documentation methods are often error-prone and time-consuming. Scan to BIM eliminates these issues by providing accurate measurements and detailed digital models that reflect the current state of a building, thus reducing discrepancies during renovations or expansions.
Enhanced Collaboration:
Scan to BIM promotes collaboration among architects, engineers, contractors, and other stakeholders. The digital models serve as a common platform where all parties can access up-to-date information, leading to better decision-making and smoother project execution.
Efficient Renovation and Retrofitting:
Nashville's historic buildings often require renovations that respect their architectural heritage. Scan to BIM aids in preserving these structures while integrating modern amenities seamlessly. The technology's accuracy ensures that new additions fit precisely within the existing framework.
Time and Cost Savings:
By providing accurate and comprehensive data about the building's current state, Scan to BIM reduces unforeseen challenges during construction, minimizing project delays and cost overruns. This means less change orders and less delay in your project.
Visualizing Design Changes:
The 3D models generated through Scan to BIM allow stakeholders to visualize proposed design changes before implementation. This visualization aids in making informed choices that align with the project's goals.

Looking Ahead in Tennessee's Construction Landscape
As Scan to BIM services continue to demonstrate their value in Nashville, Tennessee's construction sector, it's likely that their adoption will become more widespread. The combination of accurate data capture, enhanced collaboration, and improved decision-making makes this technology an invaluable asset for construction projects of all sizes.
