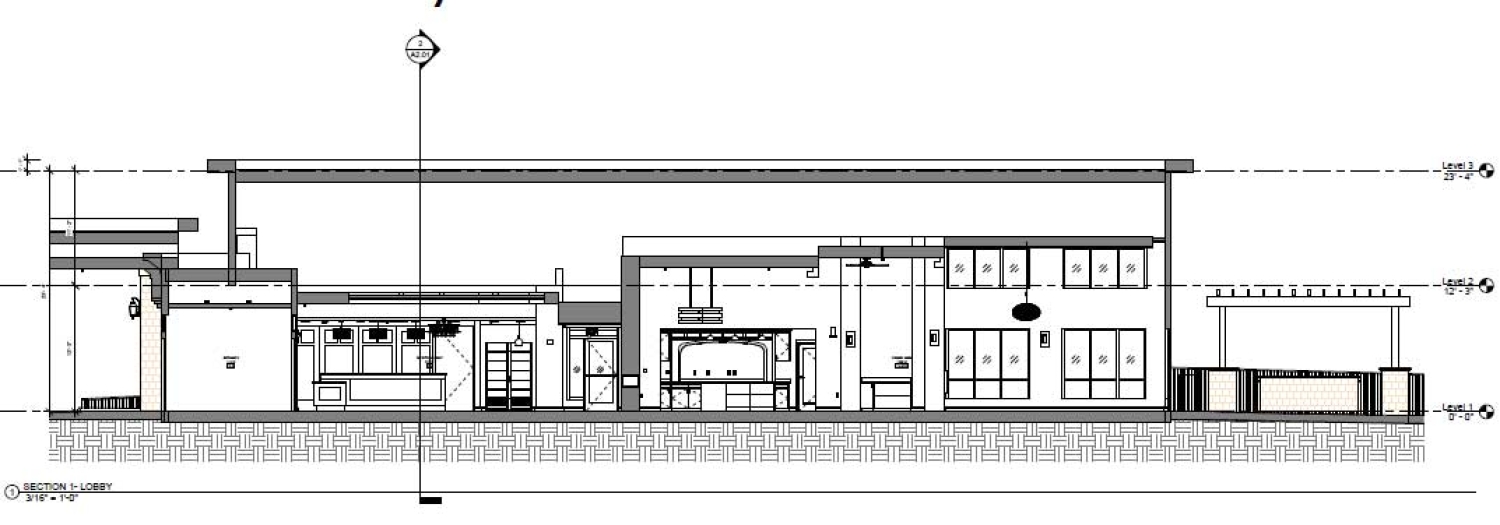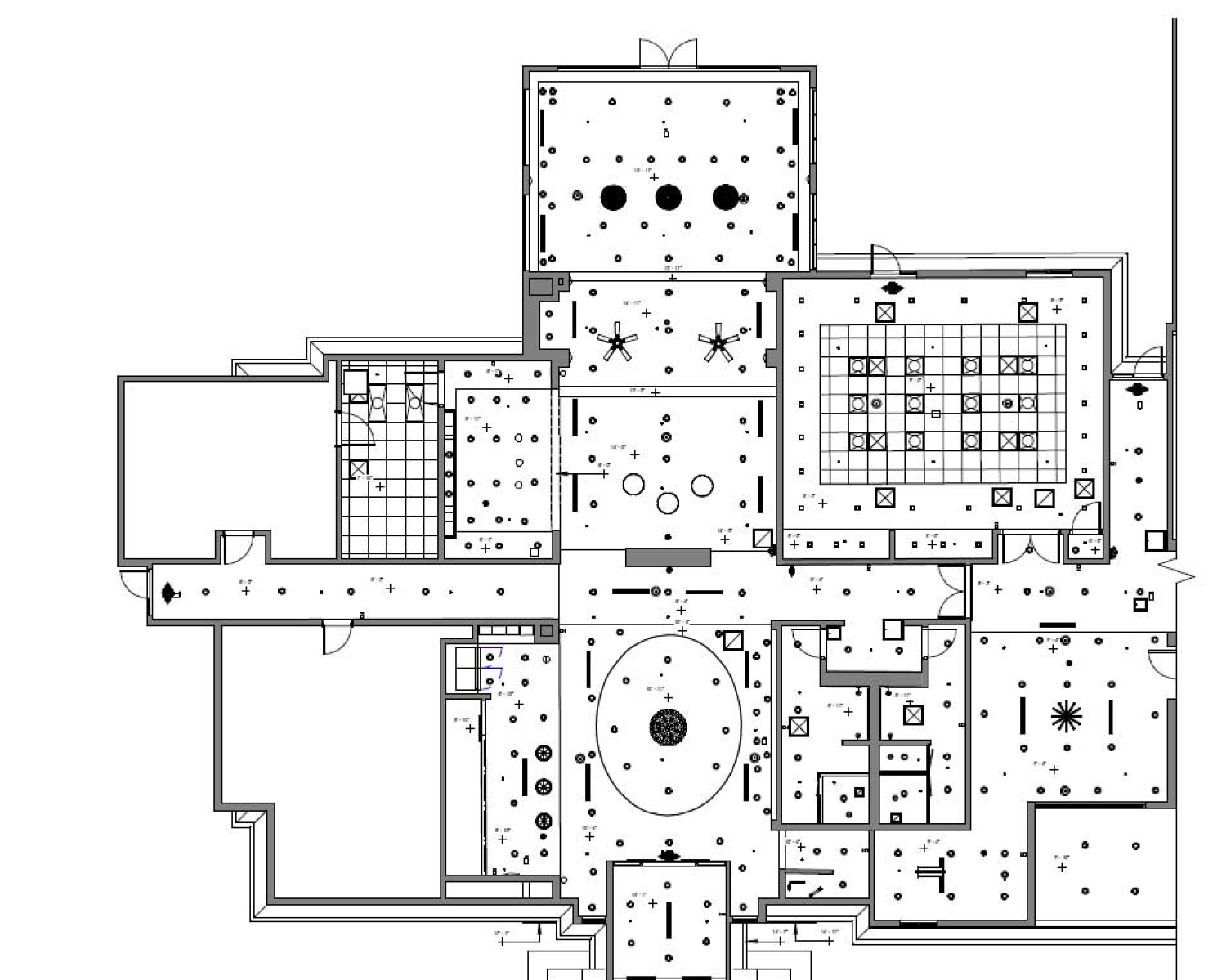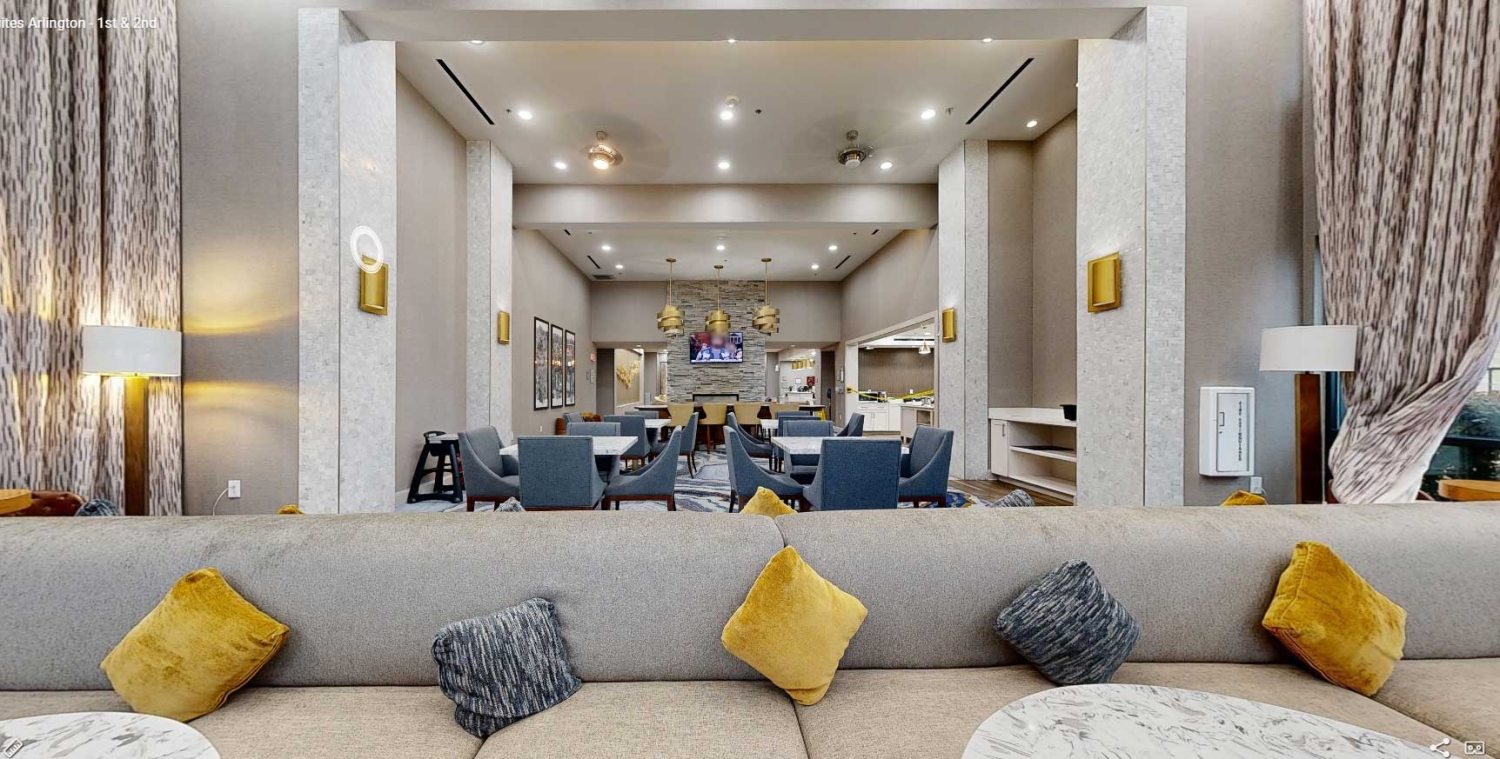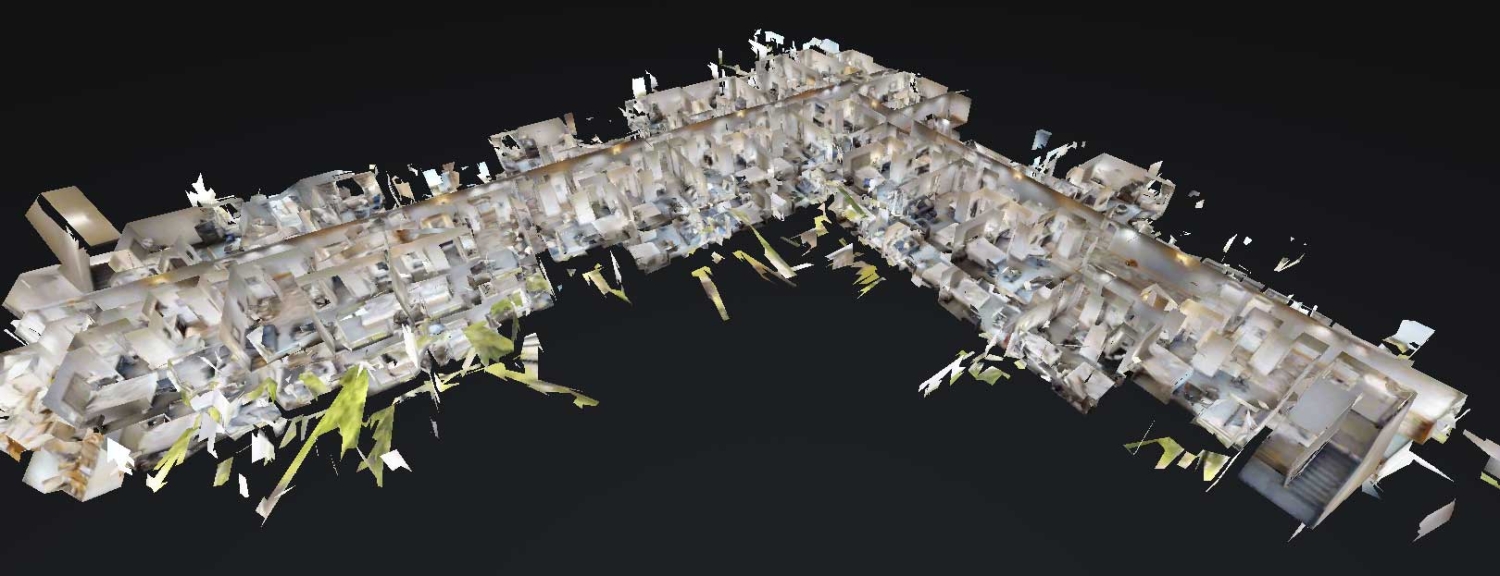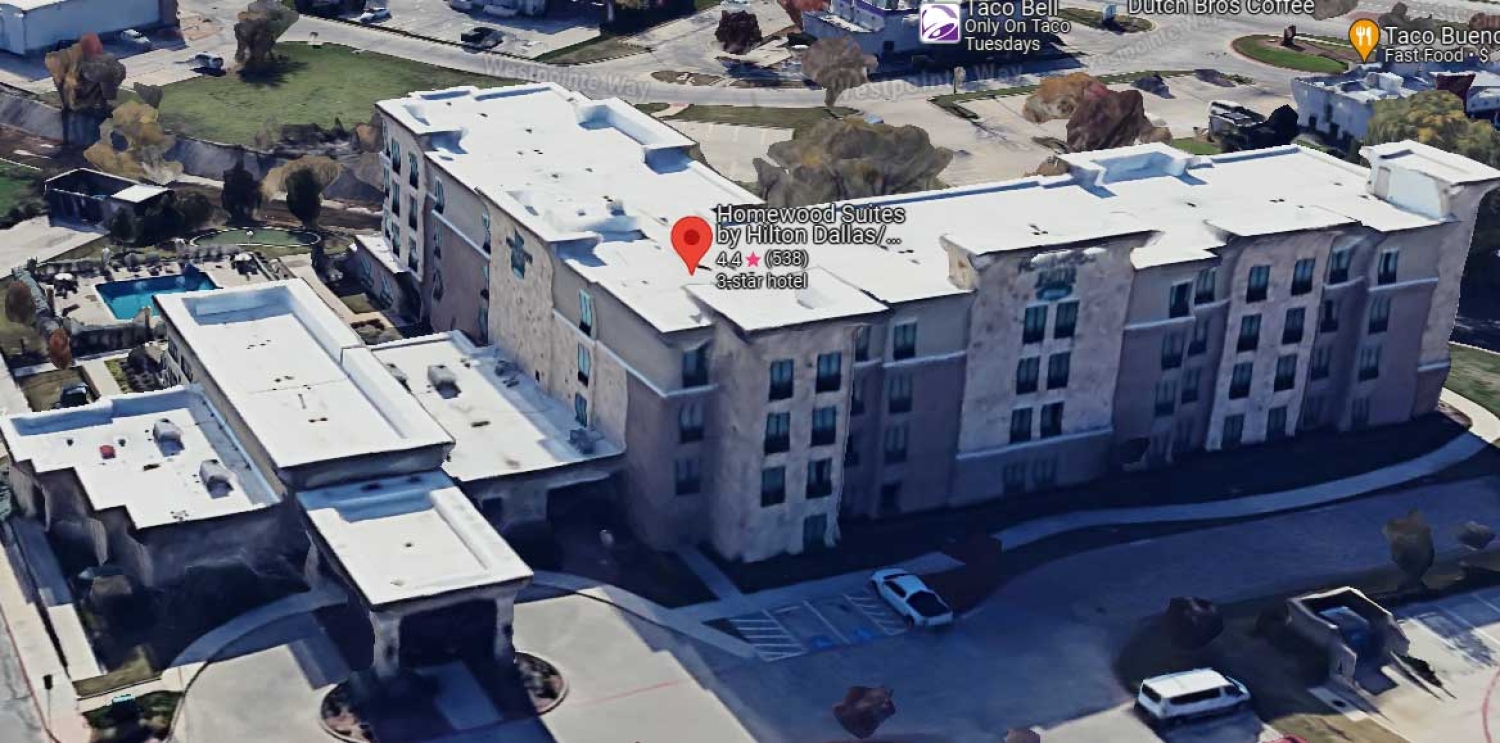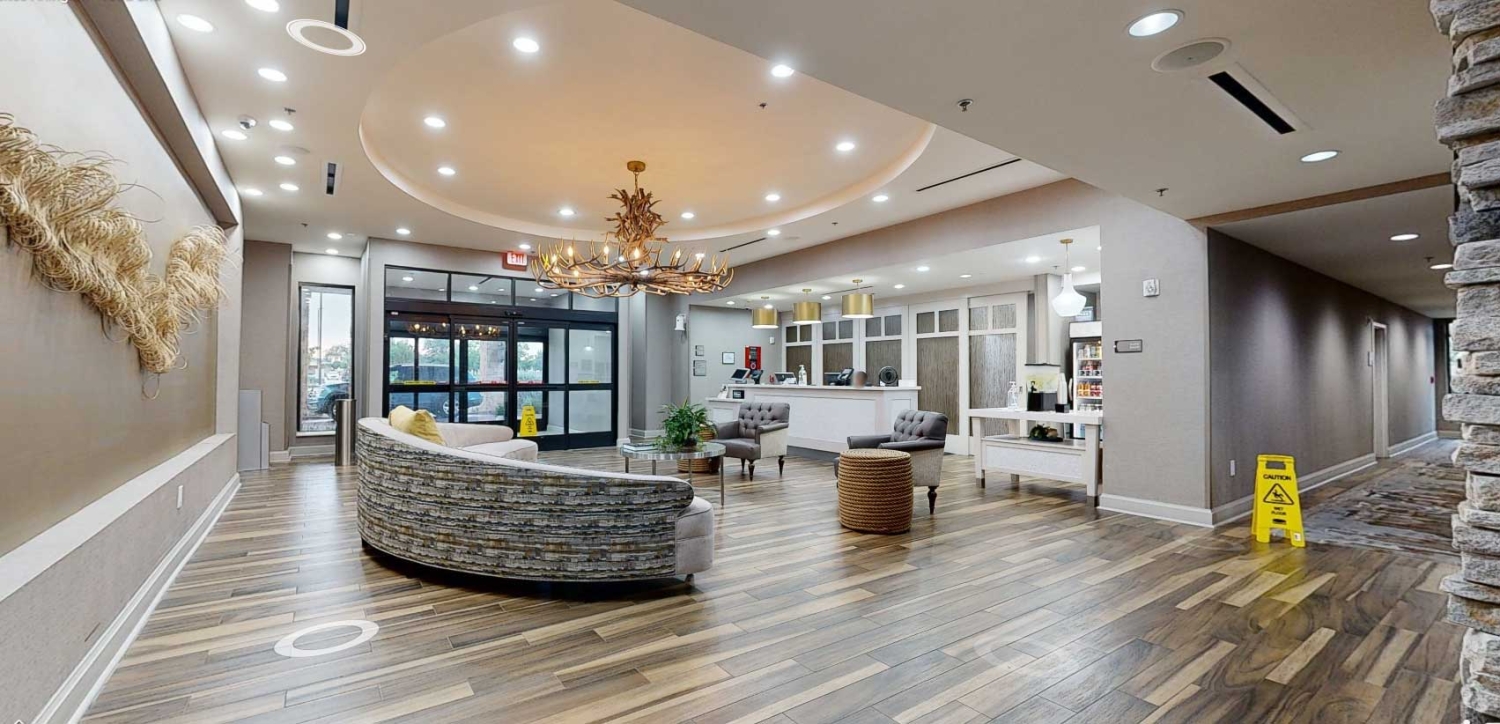Lidar Scanning for As-Built Drawings for Dallas Hotel Project
Project Description
Scan Skunks recently completed a comprehensive lidar scanning project for the renovation of a Homewood Suites hotel in Dallas, TX. The project, commissioned by Aimbridge Hospitality, involved capturing detailed Dallas as-built drawings for a 4-story hotel that includes 101 rooms and various common spaces.
Project Overview: Homewood Suites, Dallas
The renovation of the Homewood Suites hotel required precise as-built documentation to facilitate the design and planning stages. The property consists of 101 guest rooms and a range of shared amenities, including:
- Conference rooms
- Lobby and dining areas
- Pool and grill areas
- Fitness center
Scan Skunks used terrestrial lidar scanners to capture the building’s existing conditions with incredible accuracy, creating a detailed point cloud that served as the foundation for the project’s as-built drawings.
Lidar Scanning: A Game-Changer for Accuracy
Lidar (Light Detection and Ranging) technology has revolutionized the way as-built drawings are created. Traditional methods of manual measurements are often time-consuming and prone to human error. With lidar, millions of data points can be captured in minutes, creating a highly accurate 3D representation of the structure.
For the Homewood Suites project, Scan Skunks employed cutting-edge terrestrial lidar scanners. These devices rapidly scanned the entire 4-story building, capturing the complex geometry of both the guest rooms and common areas with millimeter precision.
Revit Modeling and 2D Plans
Once the point cloud data was collected, it was processed and modeled in Revit, a leading software in the architecture, engineering, and construction (AEC) industry. The data was then used to generate 2D plans, which are crucial for the renovation process.
These 2D plans provided Aimbridge Hospitality and their design team with accurate, up-to-date information on the hotel’s structure, enabling them to plan renovations more effectively and minimize costly errors during construction.
Why Lidar Scanning Matters for Hotel Renovations
In hotel renovations, understanding the exact dimensions and layout of a building is essential for both the design and construction phases. With lidar scanning, hotel owners and developers can achieve the following benefits:
- Precision: Lidar scanning captures every detail, from structural elements to interior finishes.
- Efficiency: Scanning takes far less time than manual measurements, speeding up the planning process.
- Cost Savings: Accurate as-built data reduces the risk of design errors, which can lead to costly changes during construction.
Efficient Scan to BIM Workflow
By using lidar technology, Scan Skunks helped ensure that Aimbridge Hospitality has the most accurate as-built drawings for their Homewood Suites renovation project. The combination of terrestrial lidar scanners and advanced Revit modeling enabled the creation of detailed, reliable 2D plans, ensuring the success of this Dallas-based hotel renovation.
For your next renovation or construction project, trust Scan Skunks for state-of-the-art lidar scanning services that deliver unparalleled accuracy and efficiency.


