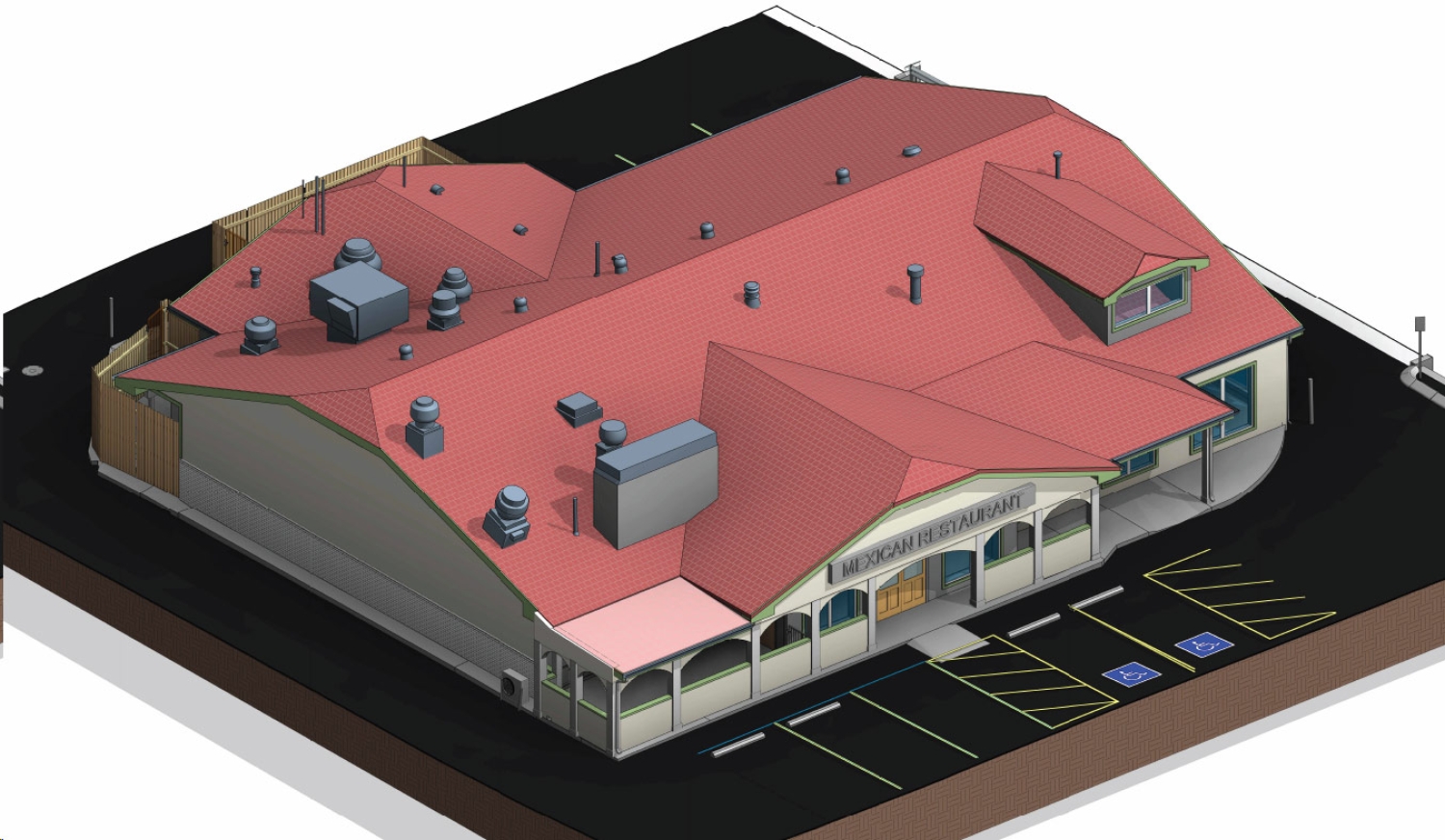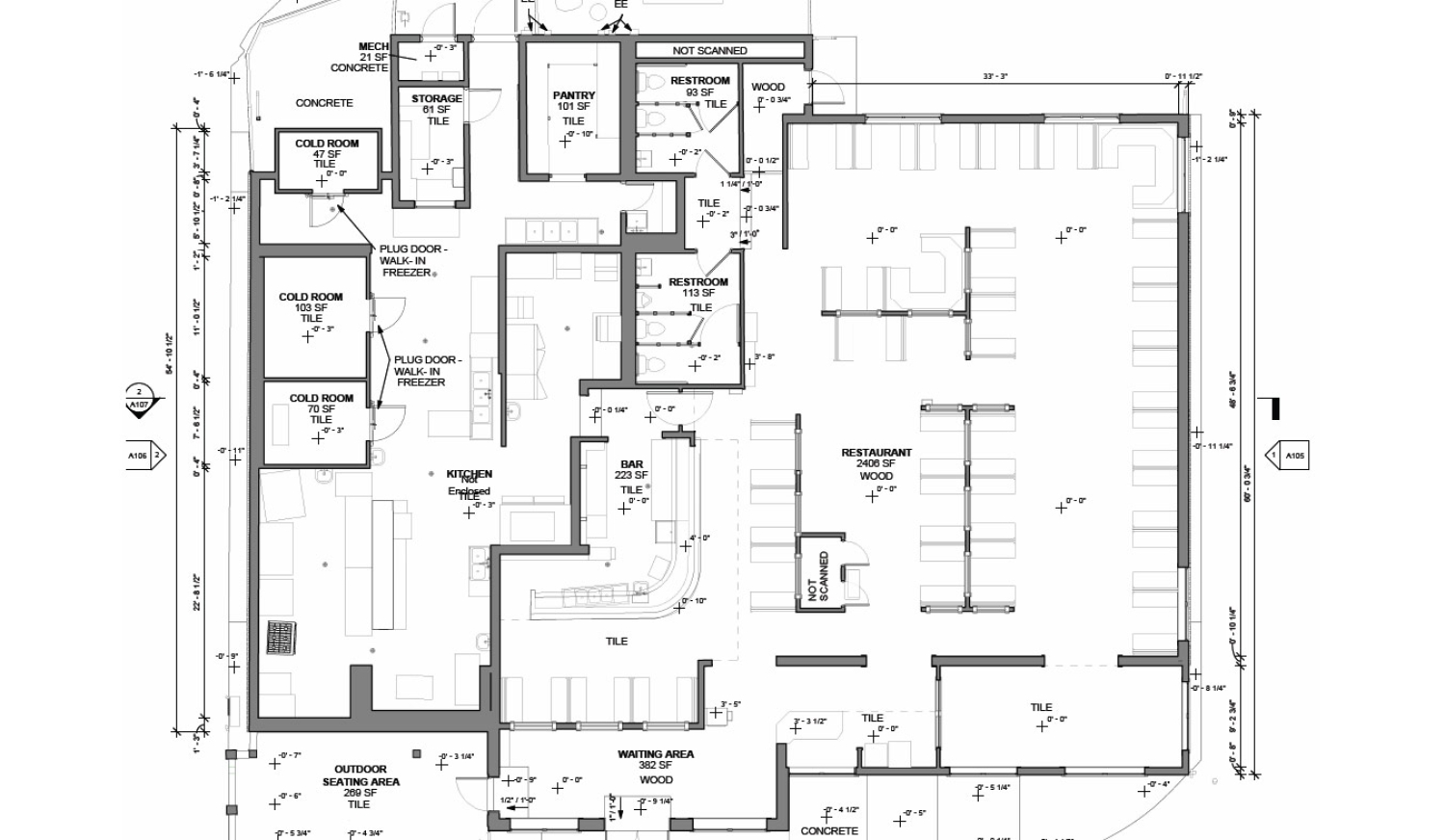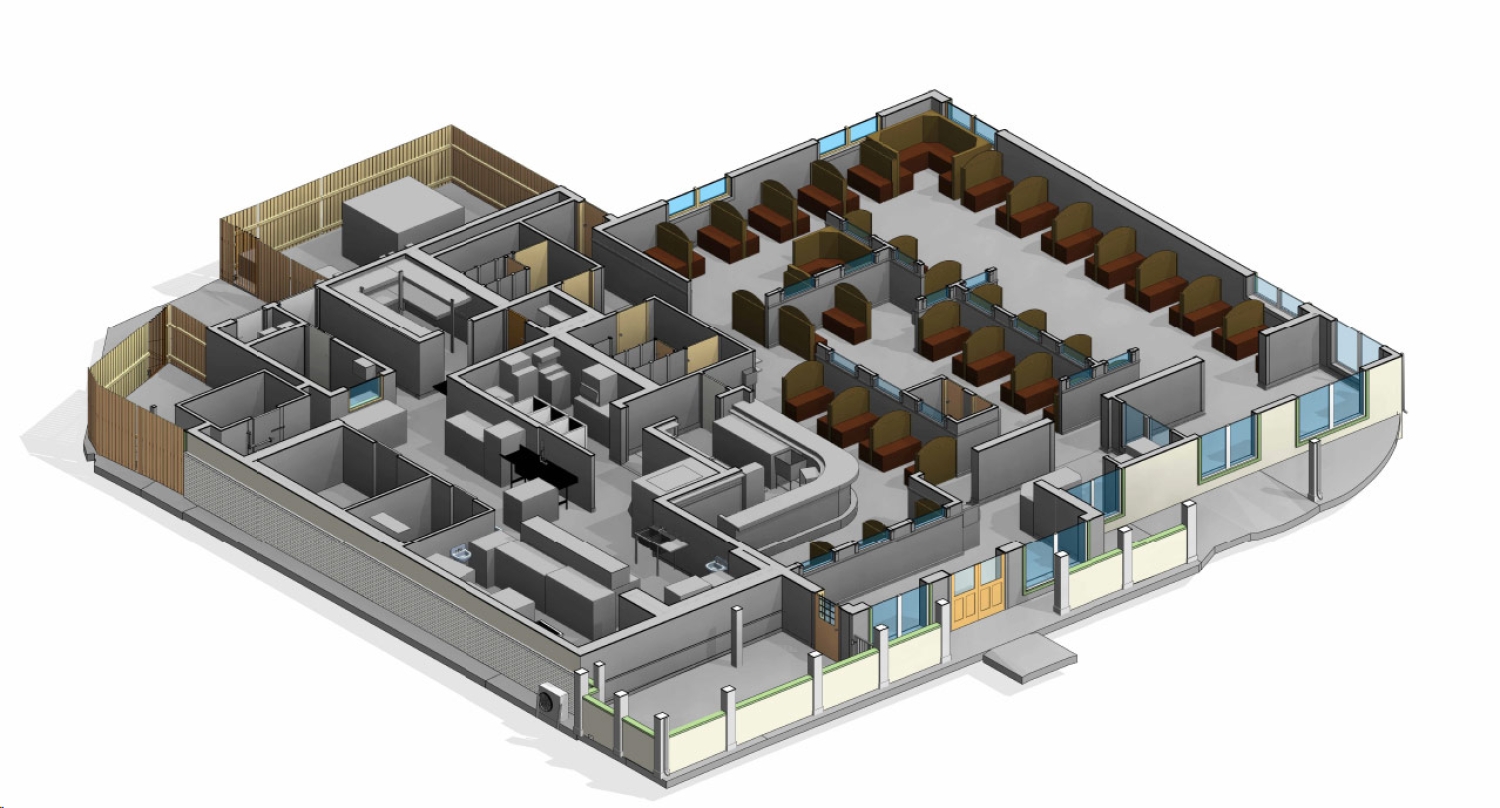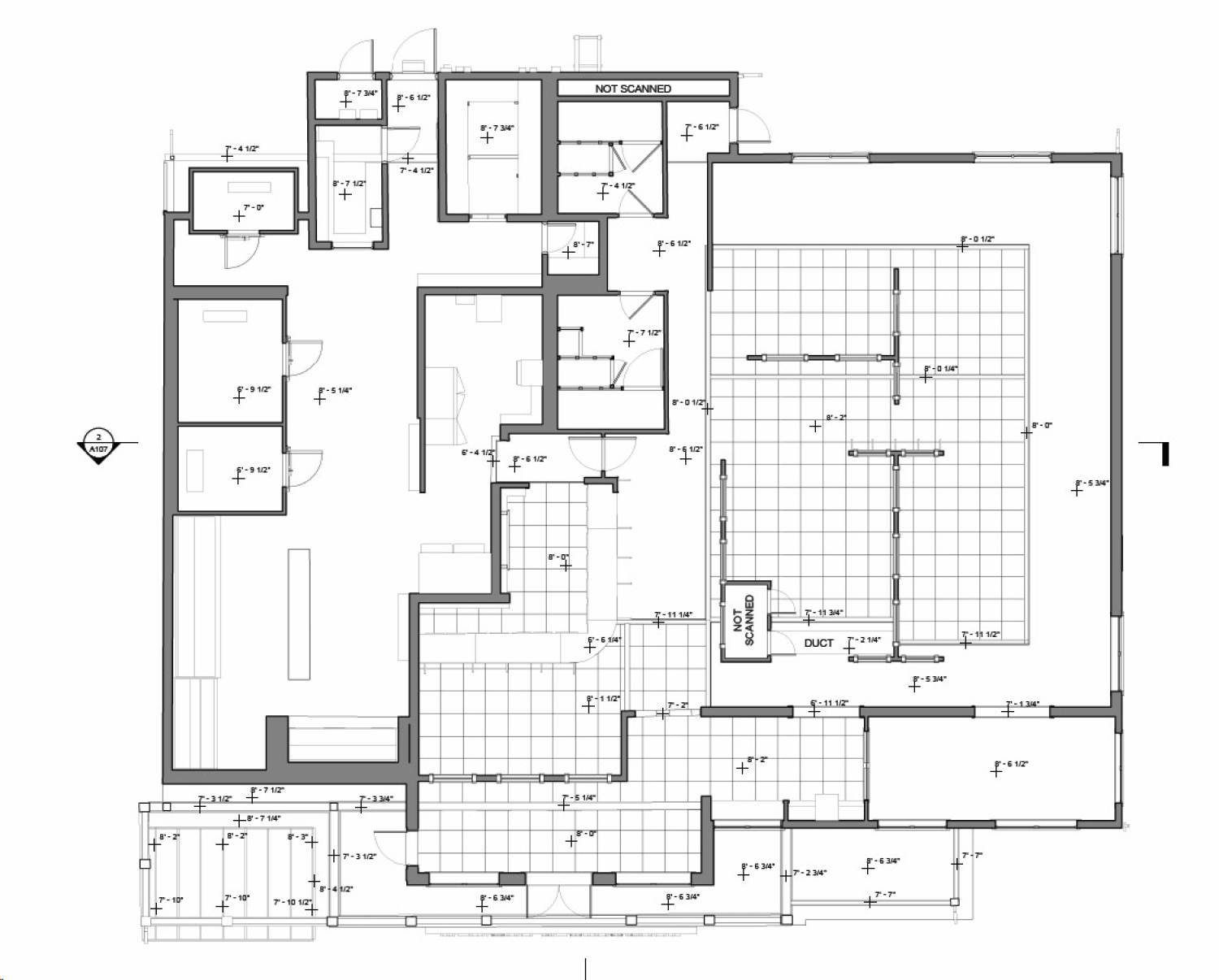Local Nashville Restaurant Uses Scan Skunks for As-Built Drawings and 3D Model
Project Description
Renovating a beloved Mexican restaurant is no small feat. It requires meticulous planning, precise measurements, and an unwavering commitment to preserving the character of the space while modernizing it for today’s diners. When it came time to renovate a popular Mexican restaurant, Scan Skunks played a pivotal role by delivering an exceptionally detailed set of as-built drawings through state-of-the-art LiDAR scanning technology. Here’s how this technology facilitated a successful renovation.
The Challenge: Preserving Authenticity While Modernizing
The Mexican restaurant had been a staple in its community for years, cherished for its vibrant atmosphere and traditional decor. However, as the years passed, the owners recognized the need for a renovation to update the space, improve functionality, and enhance the dining experience without losing the authentic charm that customers loved.
The challenge was clear: how to modernize the restaurant while staying true to its roots. Accurate documentation of the existing structure was crucial to ensure that every detail was accounted for in the renovation plans.
The Solution: Detailed As-Built Drawings with LiDAR Scanning
Scan Skunks stepped in to address this challenge using advanced LiDAR scanning technology. LiDAR, which stands for Light Detection and Ranging, is a laser scanning method that captures the exact dimensions and details of a space with unparalleled precision.
-
Comprehensive Data Capture: The entire restaurant was scanned, capturing millions of data points that represented the physical environment. This data was then processed to create an accurate 3D model of the restaurant, which was used to generate as-built drawings.
-
Detailed As-Built Drawings: The as-built drawings created from the LiDAR scans were incredibly detailed, capturing every architectural feature, structural element, and design detail. These drawings served as the foundation for the renovation, providing the architects and contractors with a precise blueprint to work from.
Benefits of Using LiDAR Scanning for the Renovation
The use of LiDAR scanning and the resulting as-built drawings brought several key benefits to the renovation process:
-
Accurate Measurements: The precision of the LiDAR scans eliminated the guesswork that often comes with traditional measurement methods. This ensured that the renovation plans were based on the exact dimensions of the existing space, reducing the risk of errors and costly rework.
-
Enhanced Planning: With a complete and accurate set of as-built drawings, the architects and designers were able to plan the renovation more effectively. They could visualize how new elements would fit within the existing structure and make informed decisions that respected the restaurant’s original design.
-
Streamlined Communication: The detailed drawings provided a common reference point for all stakeholders, including the restaurant owners, architects, designers, and contractors. This improved communication and collaboration throughout the project, ensuring that everyone was on the same page.
-
Preservation of Character: Perhaps most importantly, the use of LiDAR scanning allowed the renovation team to preserve the restaurant’s unique character. By having an accurate representation of the existing space, they were able to modernize the restaurant while retaining the elements that made it special.
The Result: A Successful Renovation That Honors Tradition
Thanks to the detailed as-built drawings provided by Scan Skunks, the renovation of the Mexican restaurant was a resounding success. The restaurant now features updated interiors, improved functionality, and modern amenities—all while maintaining the authentic atmosphere that has made it a community favorite for years.
The project highlights how advanced technology like LiDAR scanning can be a game-changer in the renovation process, providing the accuracy and detail needed to successfully blend the old with the new.
Conclusion: Elevate Your Next Renovation with Scan Skunks
For any renovation project, especially those involving beloved and established spaces, precision and attention to detail are paramount. With LiDAR scanning and expertly crafted as-built drawings, Scan Skunks can help ensure that your renovation is executed with accuracy and respect for the original design.
If you're planning a restaurant renovation and want to ensure the best possible outcome, contact us to learn more about how our LiDAR scanning services can make your project a success.




