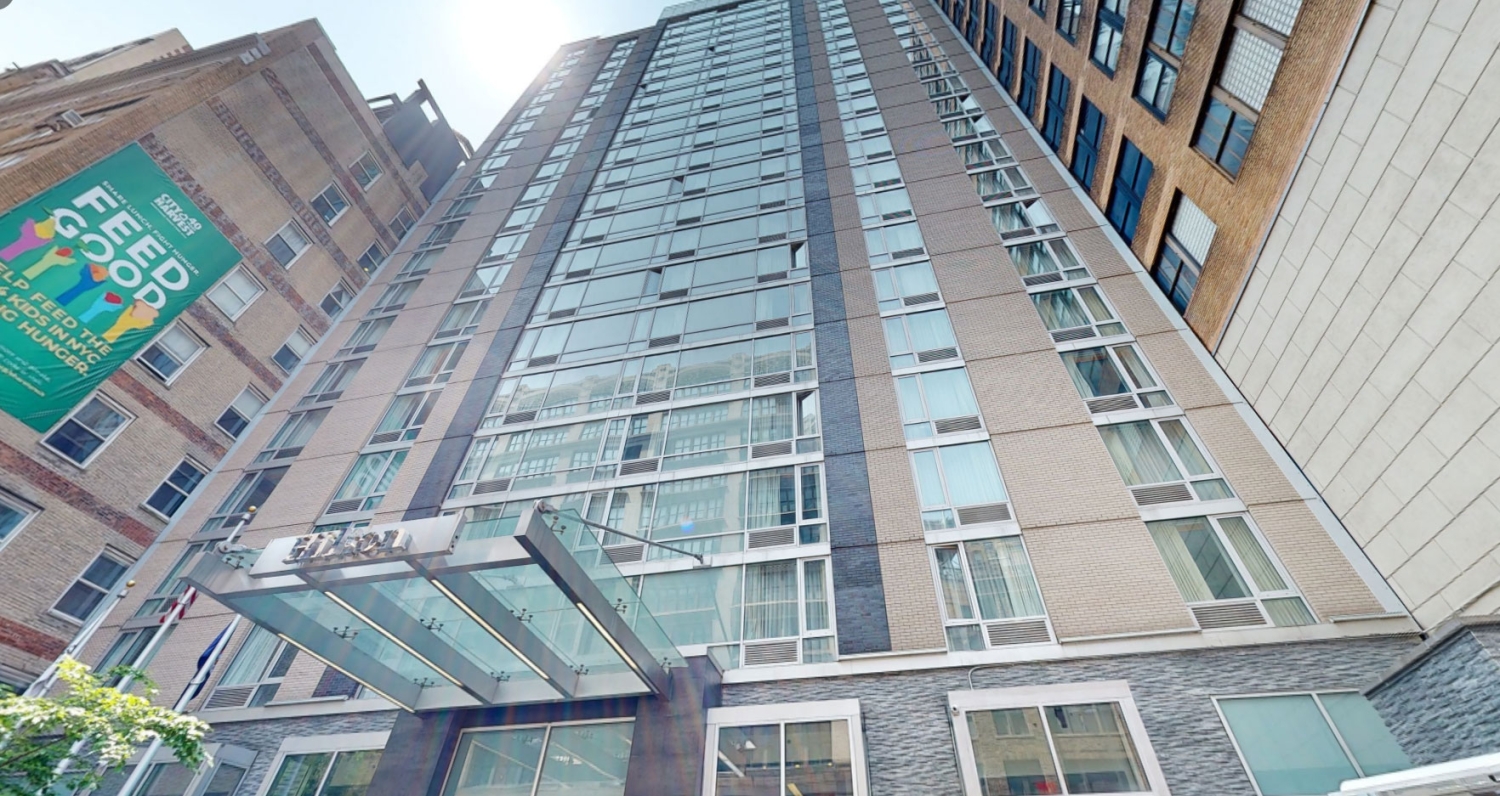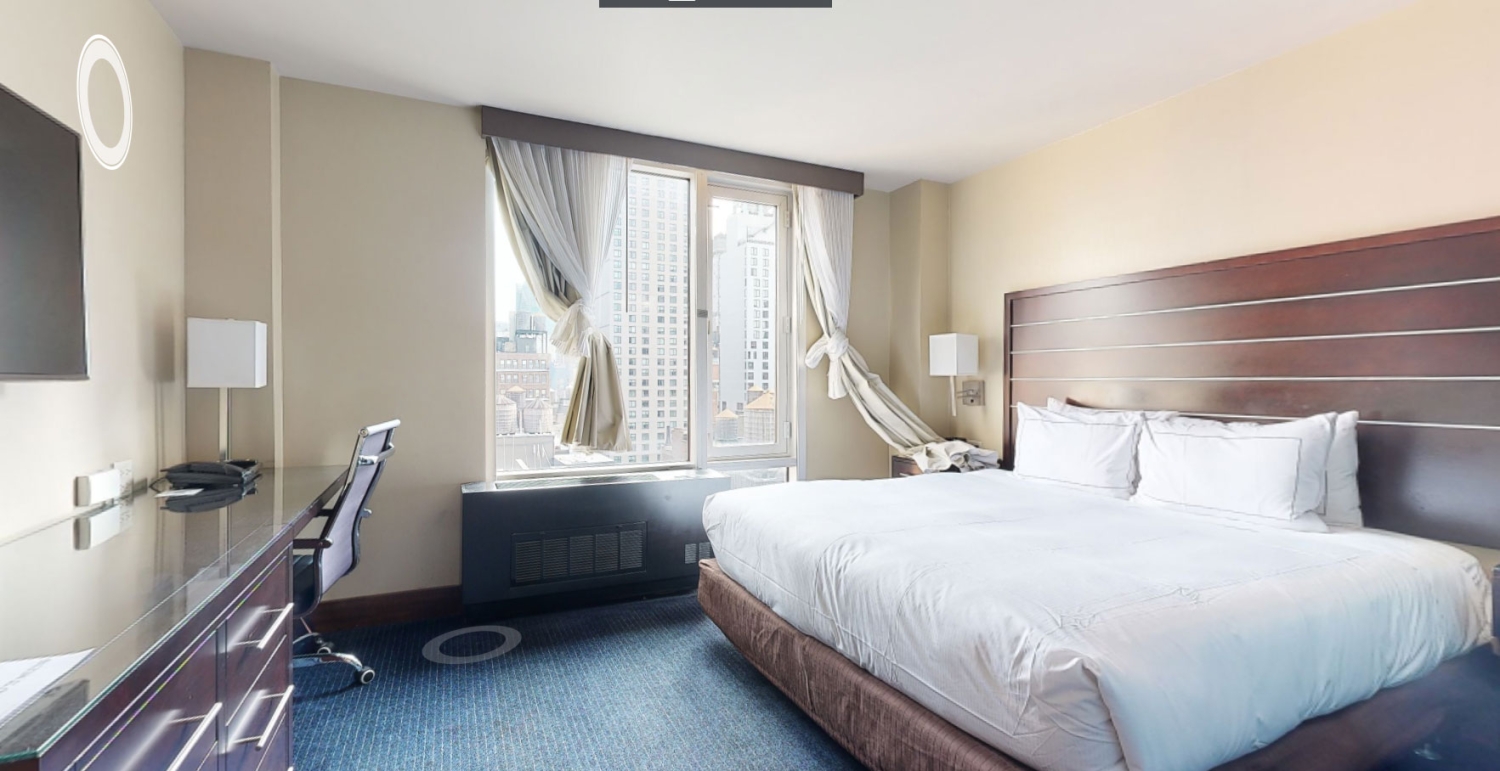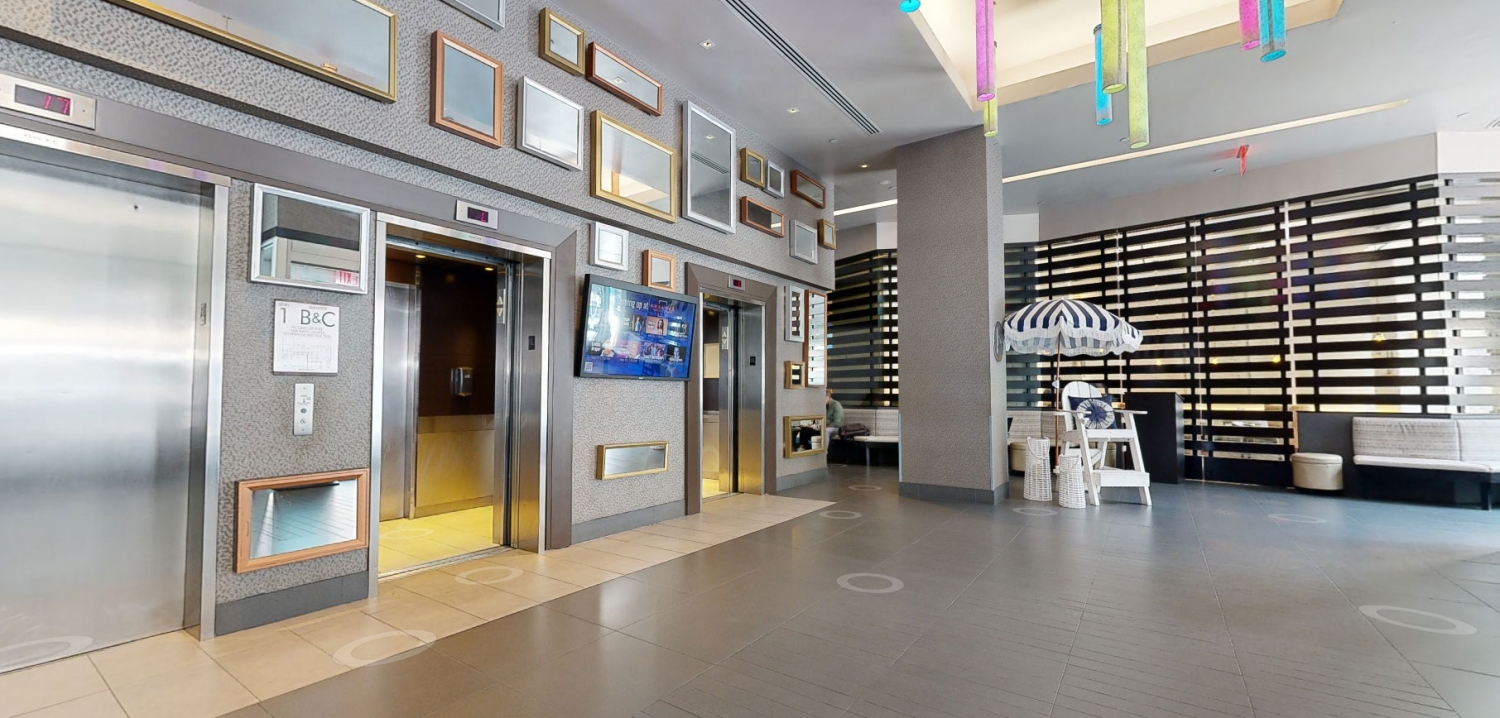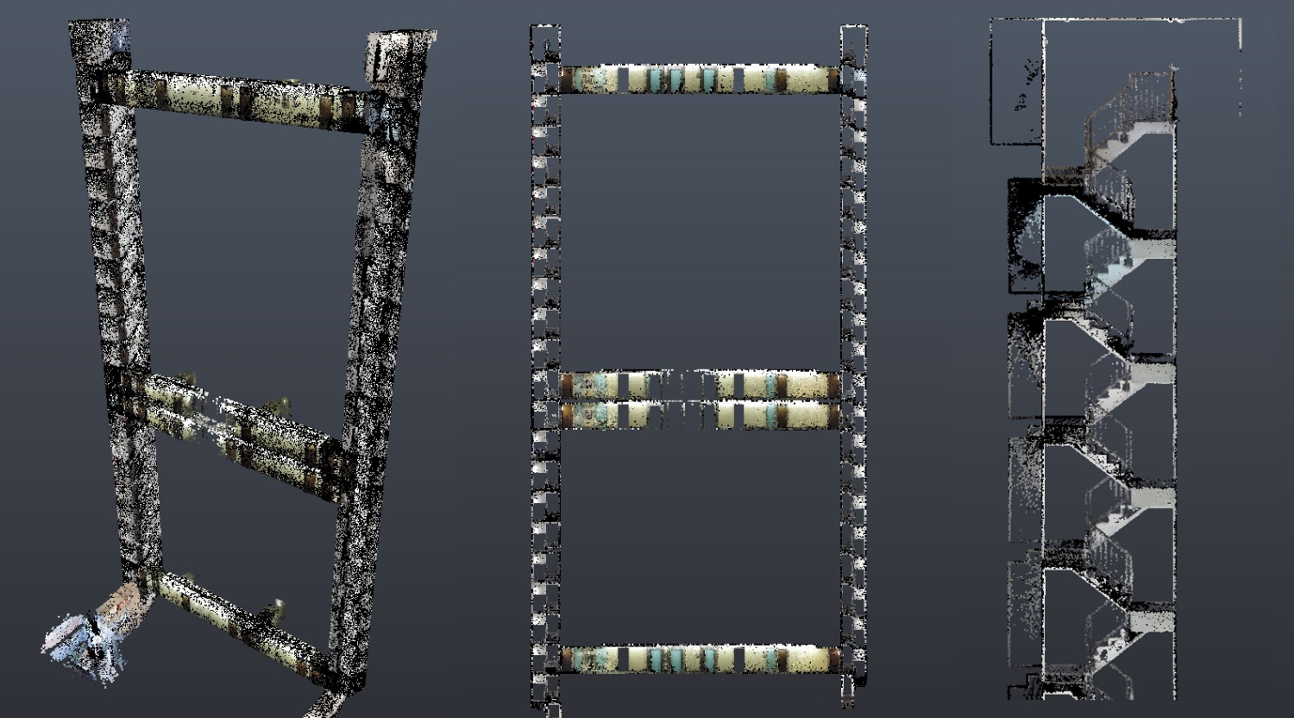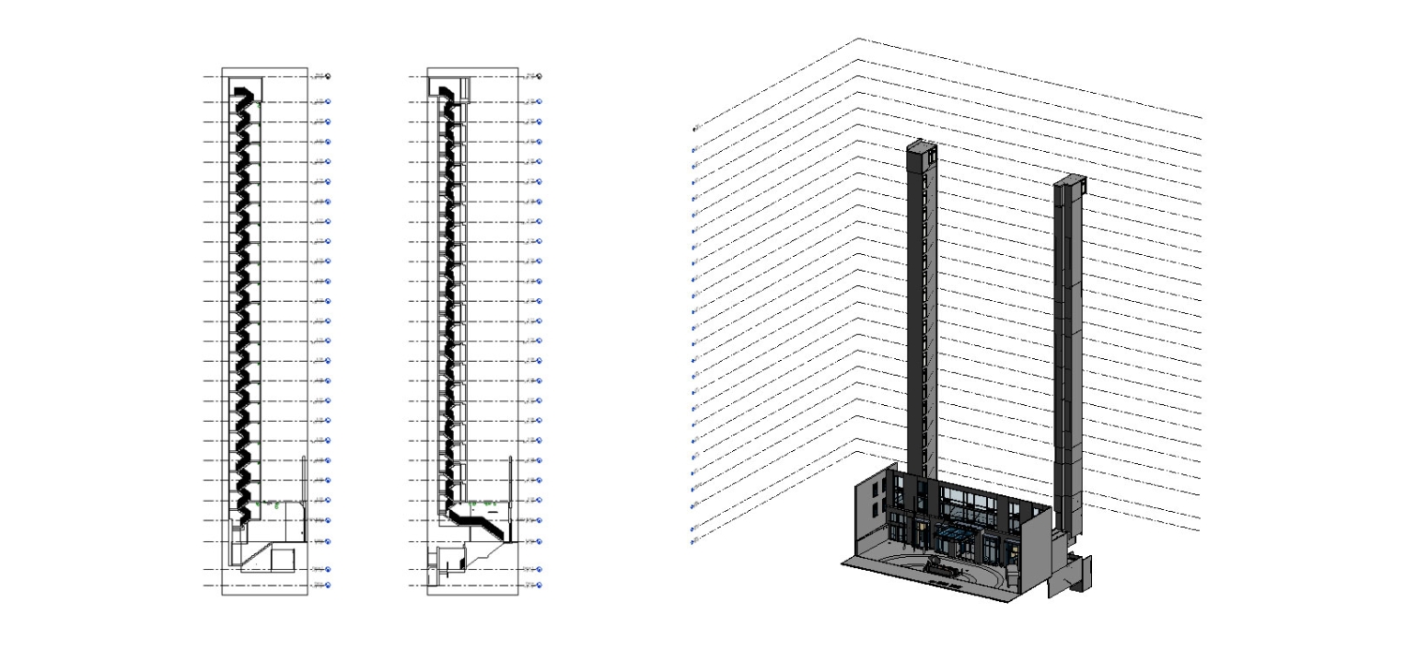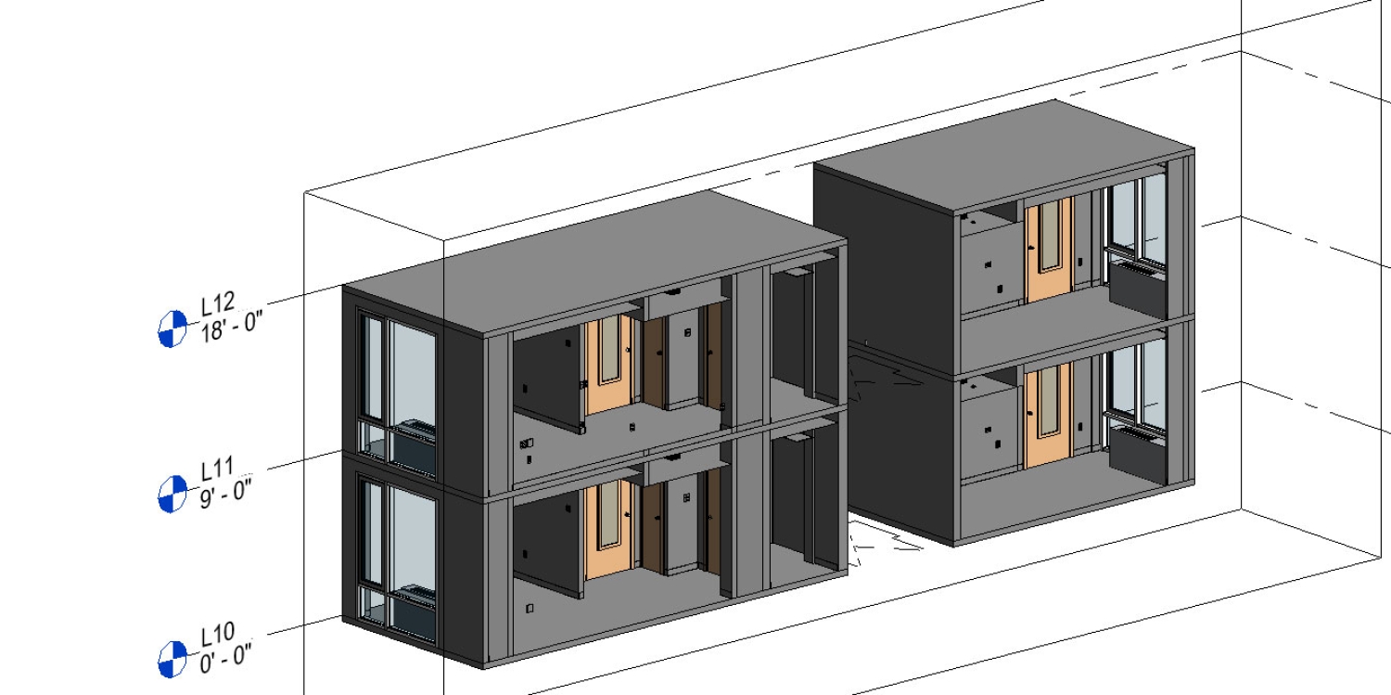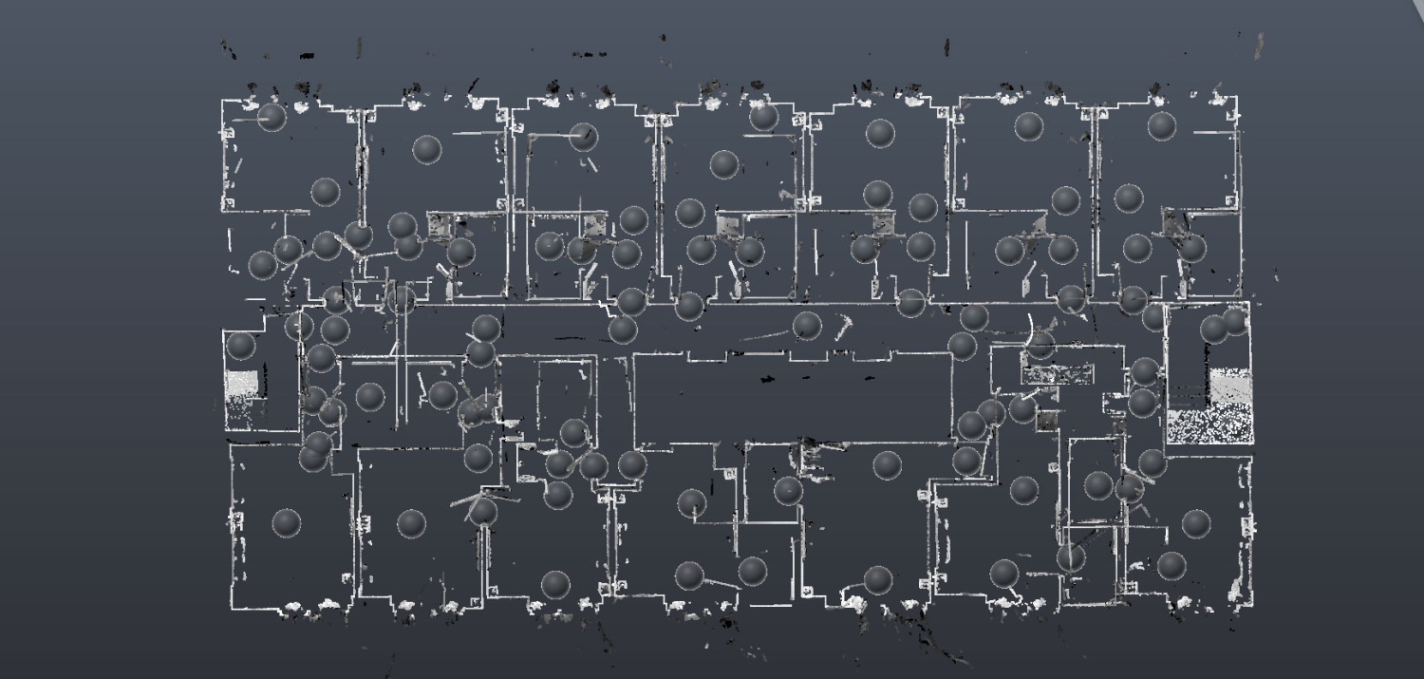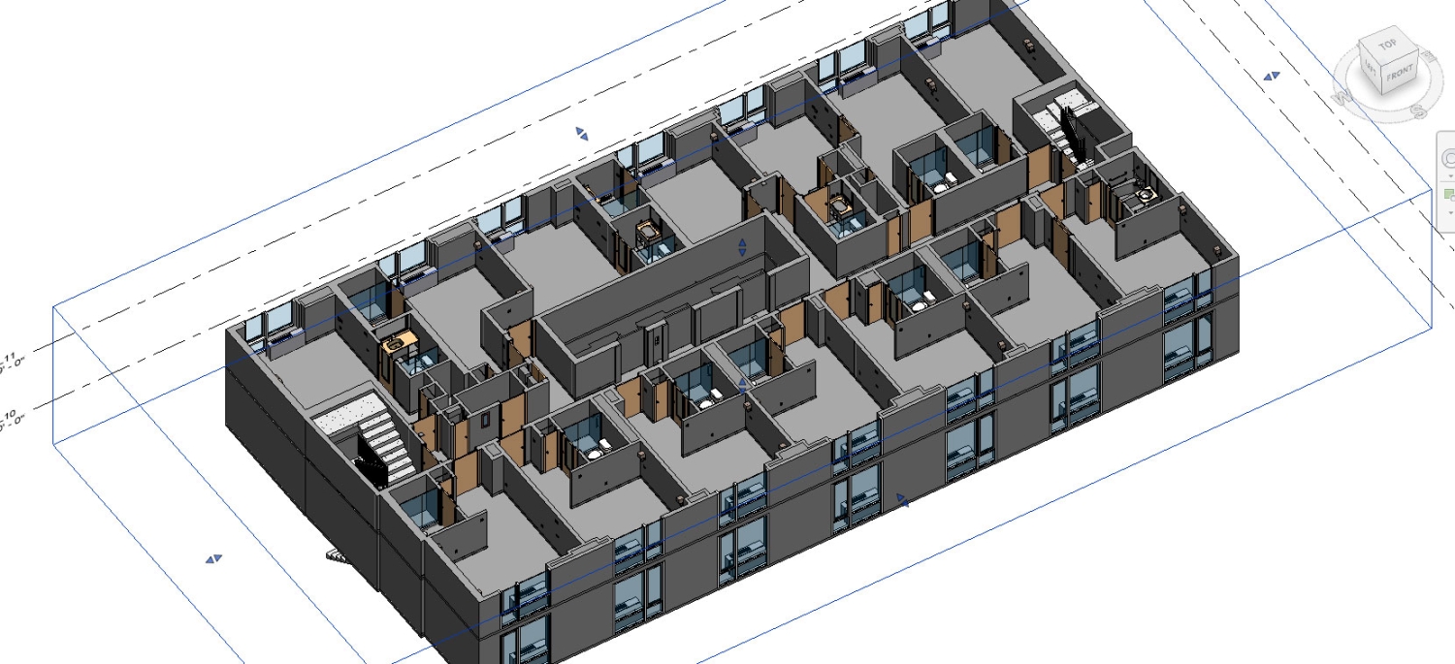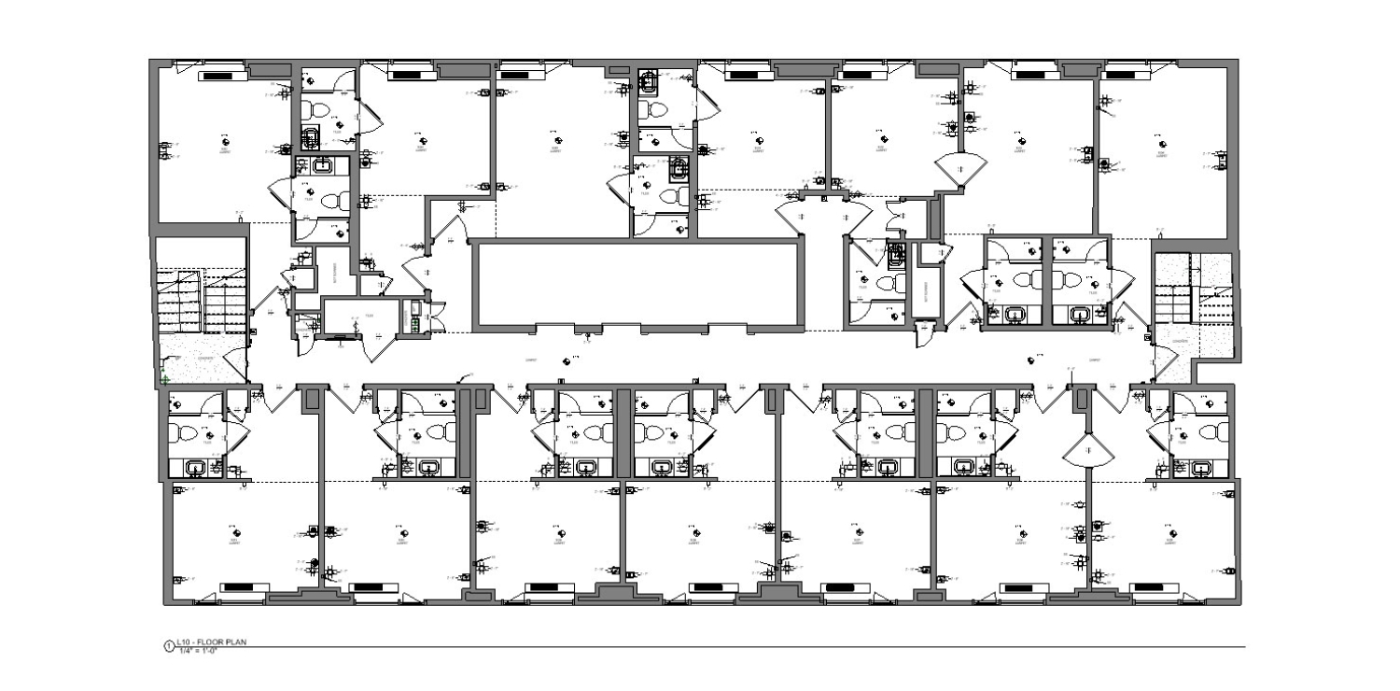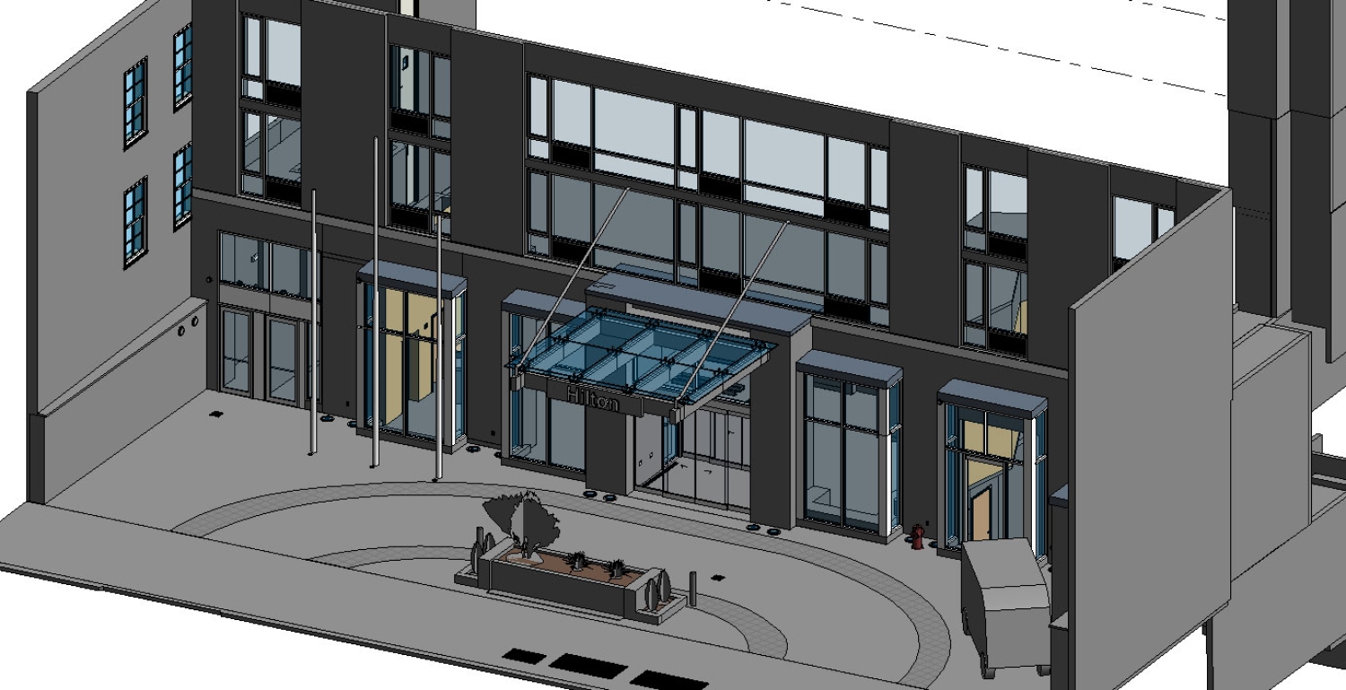Hotel Guestroom and Lobby LiDAR Scanning Services
Project Description
The New York hotel industry is highly competitive, and staying ahead requires regular upgrades and renovations. When a Ambridge Hotels needed accurate as-built documentation for a renovation project, they turned to Scan Skunks to provide detailed scanning services. Our team was tasked with capturing the intricate details of this 22-storey Hilton Fashion District Hotel historic building. This project required a high level of precision, a deep understanding of the property’s unique architecture, and a commitment to delivering comprehensive results.
New York Hotel LiDAR Scanning
Our mission was to provide complete as-built scans for the hotel, covering both the interior and exterior of the building. The goal was to create a detailed 3D model and set of drawings that could be used for future renovations and modifications, ensuring that every aspect of the property was accurately represented. The project spanned multiple floors and included scanning of hallways, staircases, mechanical rooms, and public spaces, capturing every element of the hotel’s design.
Challenges Faced During the Project
-
Complex Architecture
The hotel’s unique architecture presented a significant challenge. With its historic design and numerous intricate details, including ornate moldings, staircases, and room layouts, our team needed to capture every element accurately. The irregular shapes and features required specialized scanning techniques to ensure all data was precise and comprehensive. -
Minimizing Disruption
Since the hotel was operational during the scanning process, minimizing disruption to guests and staff was crucial. Our team coordinated with hotel management to perform scans during off-peak hours, ensuring minimal interference with daily operations. This required careful planning and efficient execution to maintain the hotel’s reputation for providing a peaceful guest experience. -
High-Volume Data Collection
With over 250 rooms and extensive public areas to scan, the volume of data collected was substantial. Managing and processing this data required state-of-the-art equipment and software to ensure all scans were accurate, aligned, and easily accessible to the renovation team.
Our Approach
To meet the project’s requirements, we utilized the latest in LiDAR scanning technology. This allowed us to capture high-resolution data quickly and accurately, creating a detailed digital twin of the hotel. Here’s how we approached the project:
-
Strategic Planning: Our team worked closely with hotel management to schedule scanning sessions that would cause minimal disruption. We mapped out the entire property to identify key areas and planned our scanning route accordingly.
-
High-Precision Scanning: Using advanced LiDAR scanners, we collected detailed data from every corner of the hotel. This technology allowed us to capture even the smallest architectural details, ensuring the as-built model was as accurate as possible.
-
Data Processing and Quality Control: After the scanning was completed, our team processed the data using specialized software to create a detailed 3D model and comprehensive as-built drawings. We conducted thorough quality control checks to ensure all data was accurate and met the client’s requirements.
Results Delivered
The final deliverables included a complete set of as-built drawings and a detailed 3D model of the entire hotel. This provided the renovation team with a highly accurate representation of the building, allowing them to plan modifications and upgrades with confidence. The data we provided also included key measurements, structural details where visible, and architectural features, ensuring all aspects of the hotel’s design were considered during the renovation process.
Lidar Scanning and As-Builts in New York
The New York hotel as-built scanning project showcased Scan Skunks’ ability to handle complex and large-scale scanning tasks with precision and care. By utilizing cutting-edge technology and a meticulous approach, we delivered comprehensive results that met the client’s needs and supported their renovation plans. Whether you’re planning a renovation or need accurate as-built documentation for any purpose, Scan Skunks is here to help.
Contact us today to learn more about our scanning services and how we can assist with your next project.

