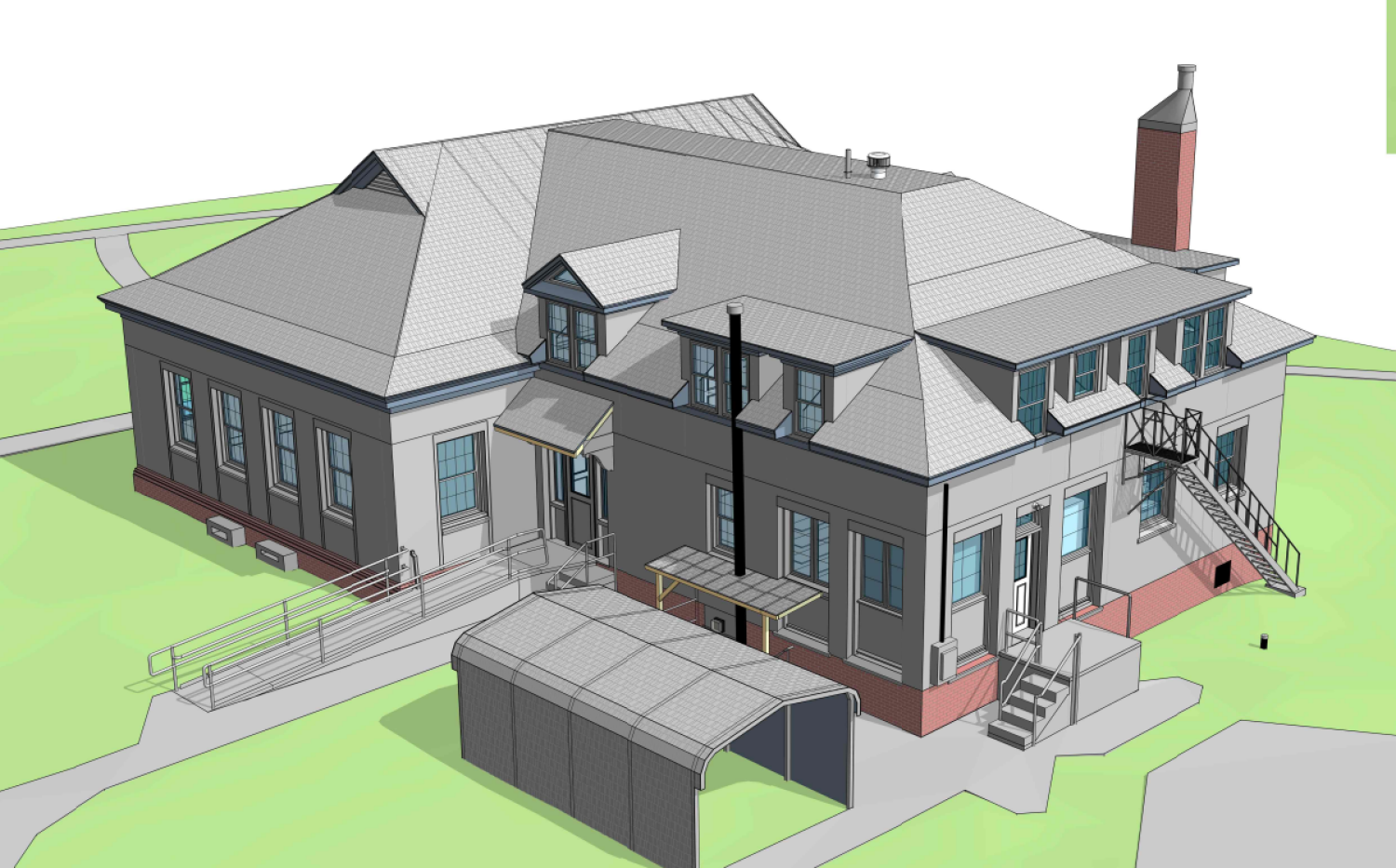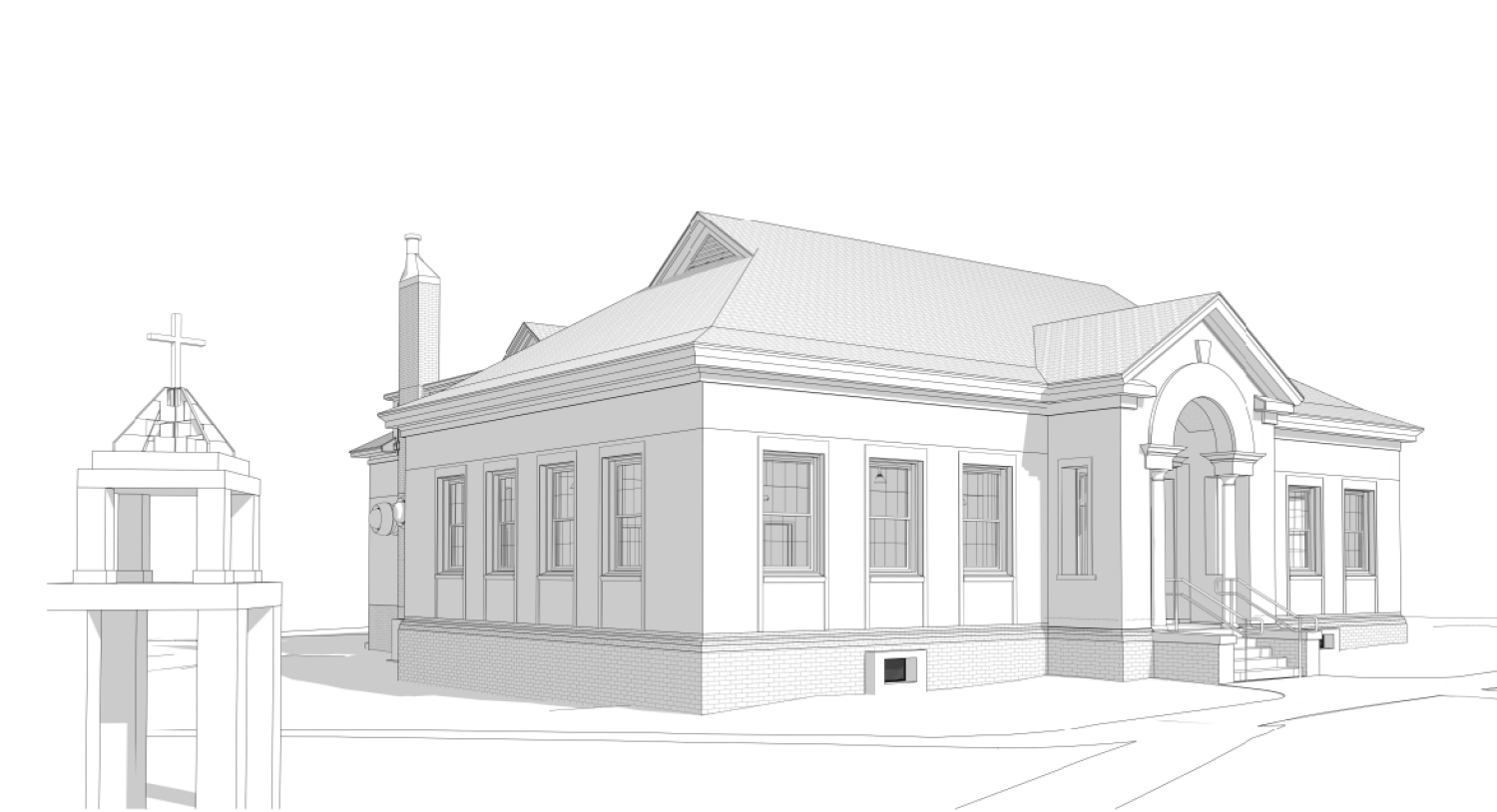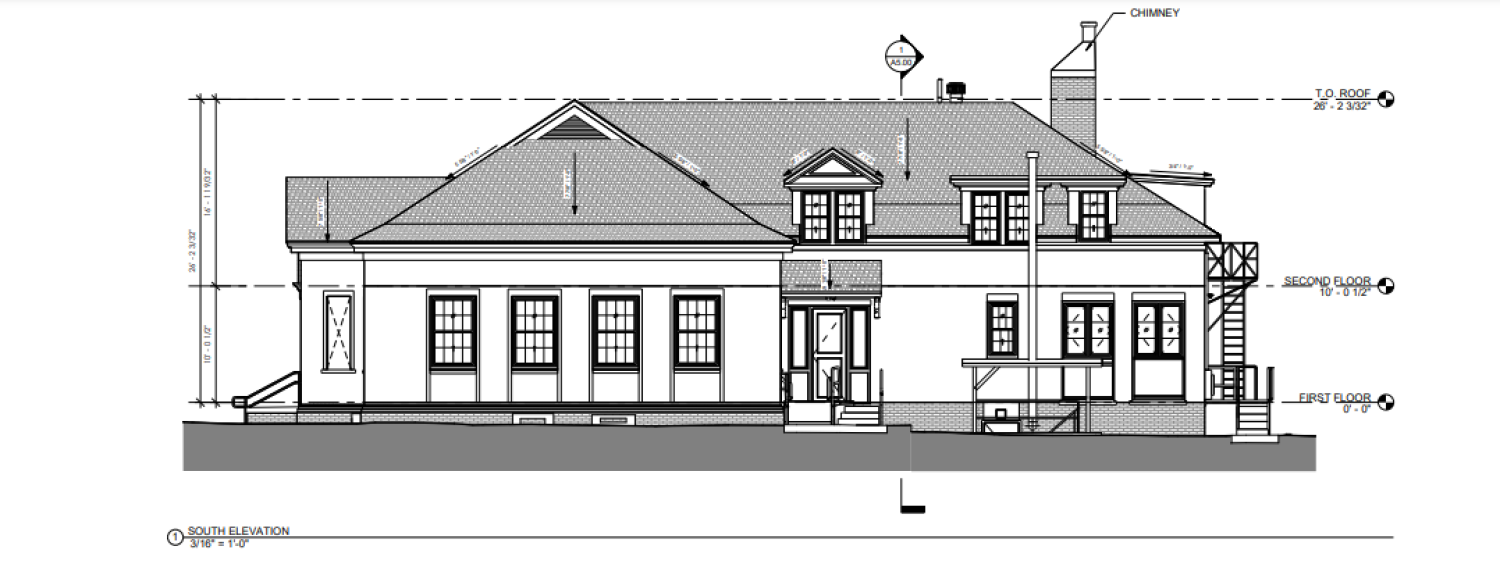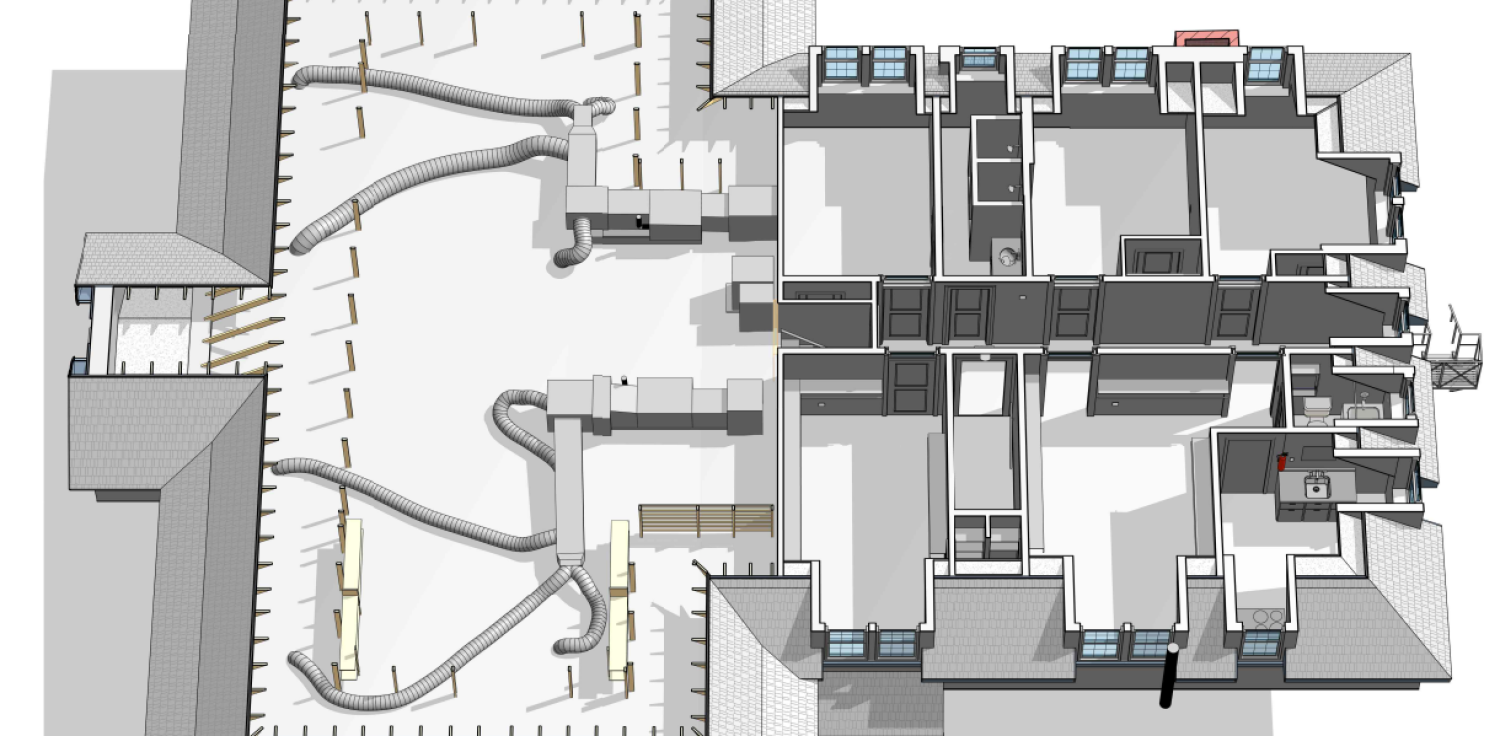Scan Skunks Provides LiDAR Scanning for Vashti Center Redesign in Thomasville, GA
Project Description
Scan Skunks continues to support innovative design and construction projects by providing precise LiDAR scanning and modeling services. Our recent work in Thomasville, GA, involved the as-builts of the 8,800-square-foot Vashti Center, a project spearheaded by the architects at CDH Partners. This one-day scanning trip showcased the efficiency and accuracy of our process, culminating in detailed Revit models and deliverables for architectural, mechanical, electrical, and plumbing (MEP) systems.
A Comprehensive Approach to LiDAR Scanning
The Vashti Center, known for its community-focused mission, required precise as-built documentation to ensure the redesign would meet modern standards while preserving its functional integrity. Scan Skunks delivered on this challenge by:
- Scanning the Facility: Using advanced LiDAR technology, we captured every detail of the building's interior and exterior.
- Providing High-Resolution Data: The scan data was meticulously analyzed to ensure no detail was missed, from structural elements to intricate design features.
This comprehensive approach allowed CDH Partners to have a reliable foundation for their redesign plans.
Efficient Day-Trip Scanning
Time is a valuable resource in any project, and Scan Skunks understands the importance of minimizing disruptions. Our team completed the entire scanning process in a single day, ensuring the project stayed on schedule. This efficiency underscores our commitment to delivering high-quality results without unnecessary delays.
Revit Modeling and Detailed Drawings
After capturing the data, our team utilized Revit to create detailed models and drawings for the Vashti Center. These deliverables included:
- Architectural Plans: Precise layouts that reflect the building's current structure and design.
- Mechanical Systems: Accurate documentation of HVAC systems, ensuring efficient future planning.
- Electrical Layouts: Detailed representations of wiring, fixtures, and power systems.
- Plumbing Schematics: Comprehensive diagrams of piping, water flow, and drainage systems.
These comprehensive drawings provided CDH Partners with all the information necessary to proceed confidently with their redesign.
Why LiDAR Scanning Was Essential for the Vashti Center
LiDAR scanning brings unparalleled accuracy to projects like the Vashti Center redesign. The data allows architects and engineers to:
- Visualize the Existing Structure: Understand the building's layout and challenges without extensive manual measurements.
- Plan for Modern Upgrades: Incorporate updated systems while respecting the original design.
- Reduce Errors: High-precision models minimize the risk of costly design revisions during construction.
The Scan Skunks Difference
At Scan Skunks, we pride ourselves on delivering high-quality results tailored to the unique needs of every project. Here’s what sets us apart:
- Advanced Technology: We use cutting-edge LiDAR and 3D scanning tools for unparalleled accuracy.
- Quick Turnaround: Our efficient process ensures minimal disruption and fast delivery of results.
- Comprehensive Deliverables: From Revit models to detailed MEP drawings, we provide all the resources architects need to succeed.
Supporting the Vashti Center’s Vision
CDH Partners can now move forward with their redesign of the Vashti Center, equipped with precise data and comprehensive models. This project demonstrates how advanced scanning technology can empower architects to achieve their goals efficiently and effectively.
Partner with Scan Skunks for Your Next Project
Whether it’s a small redesign or a large-scale renovation, Scan Skunks is your trusted partner for LiDAR scanning and modeling. Visit Scan Skunks to learn more about our services and how we can bring precision and efficiency to your project.




