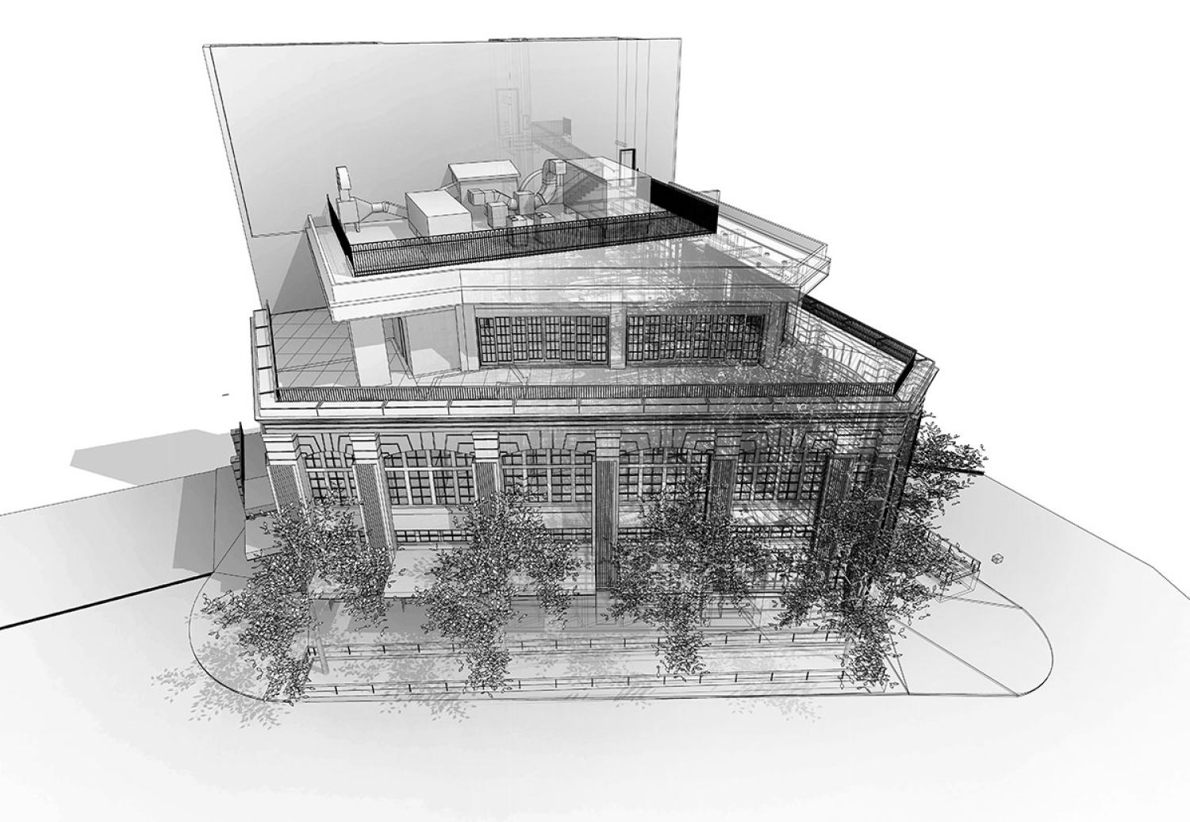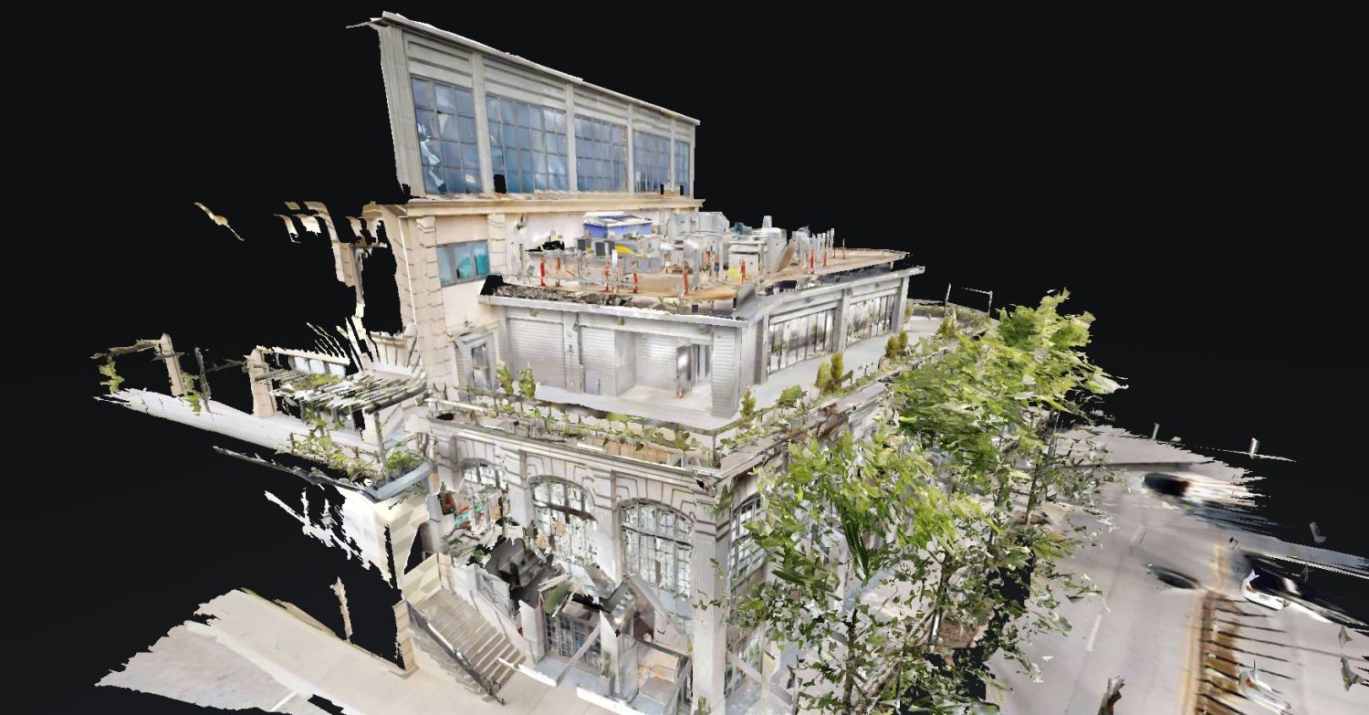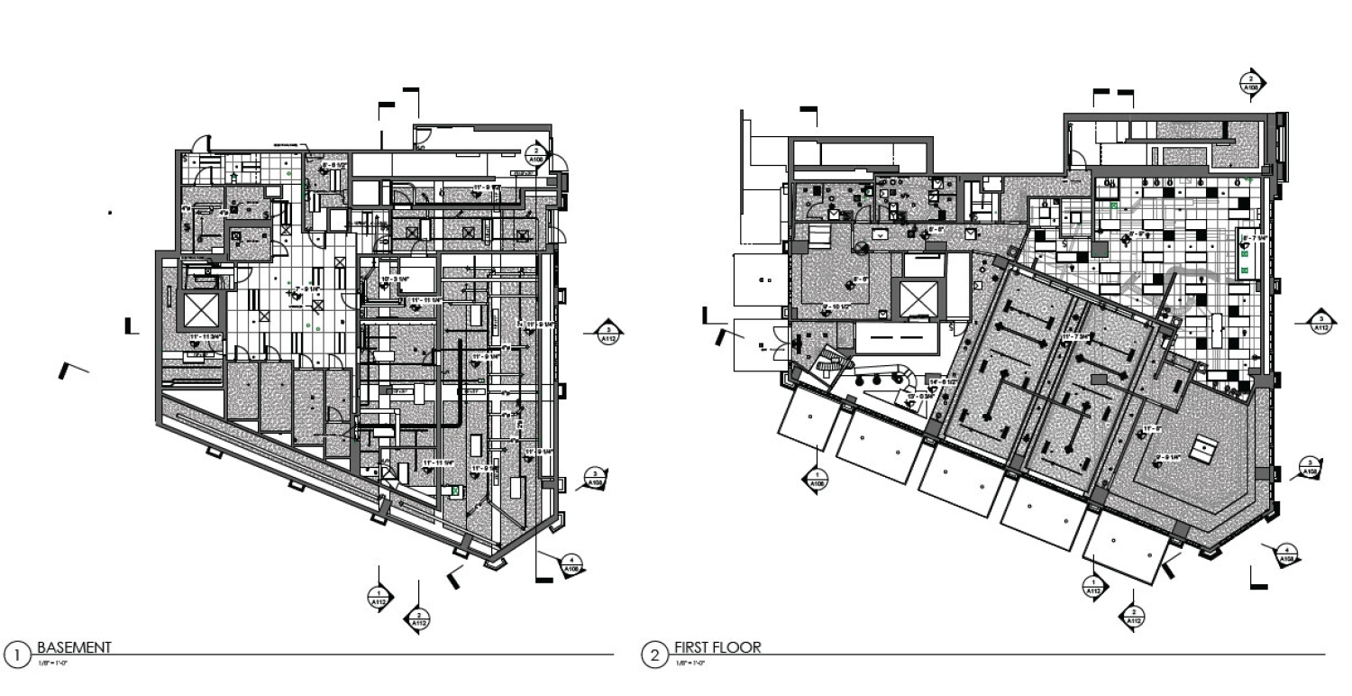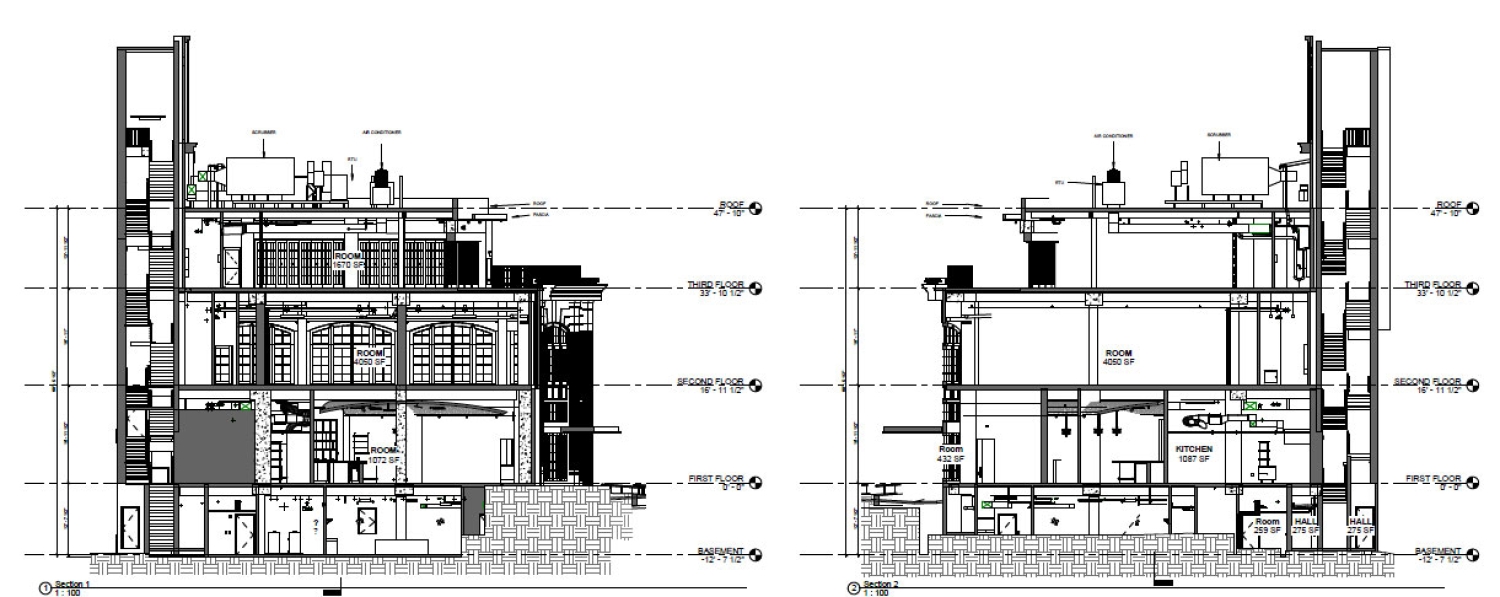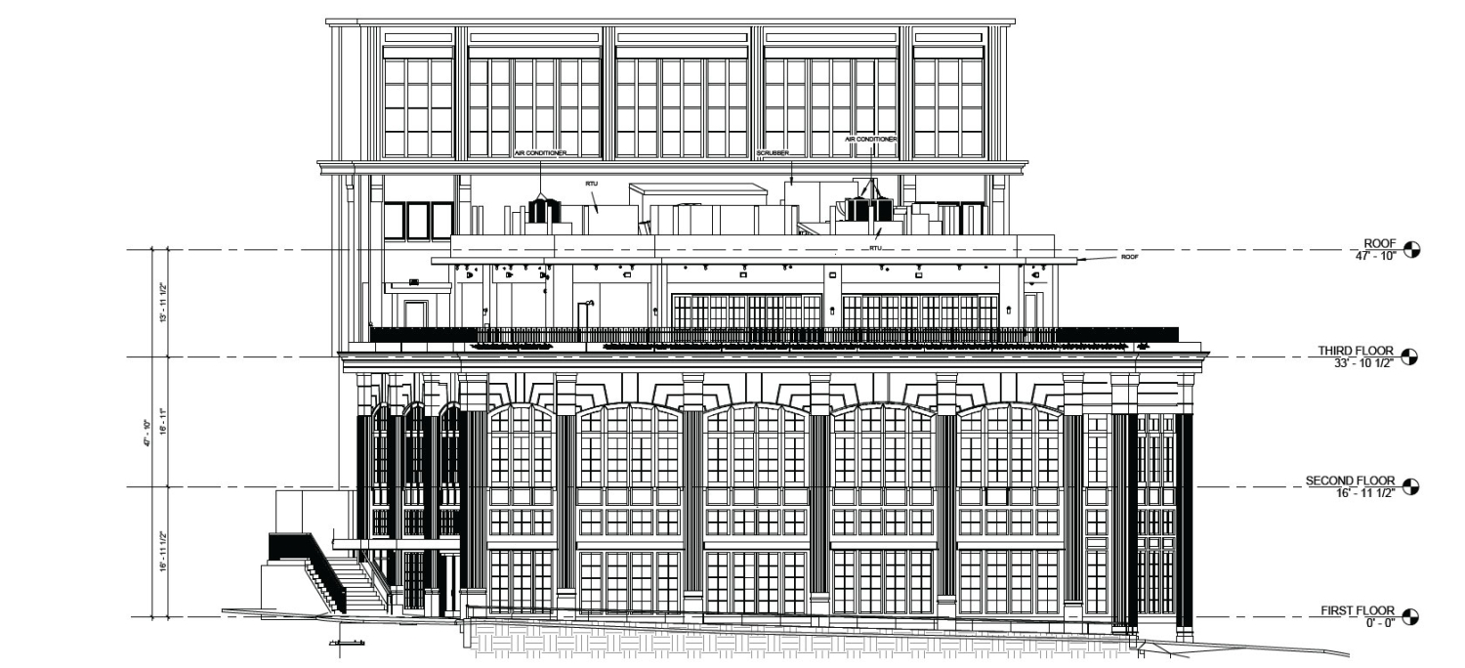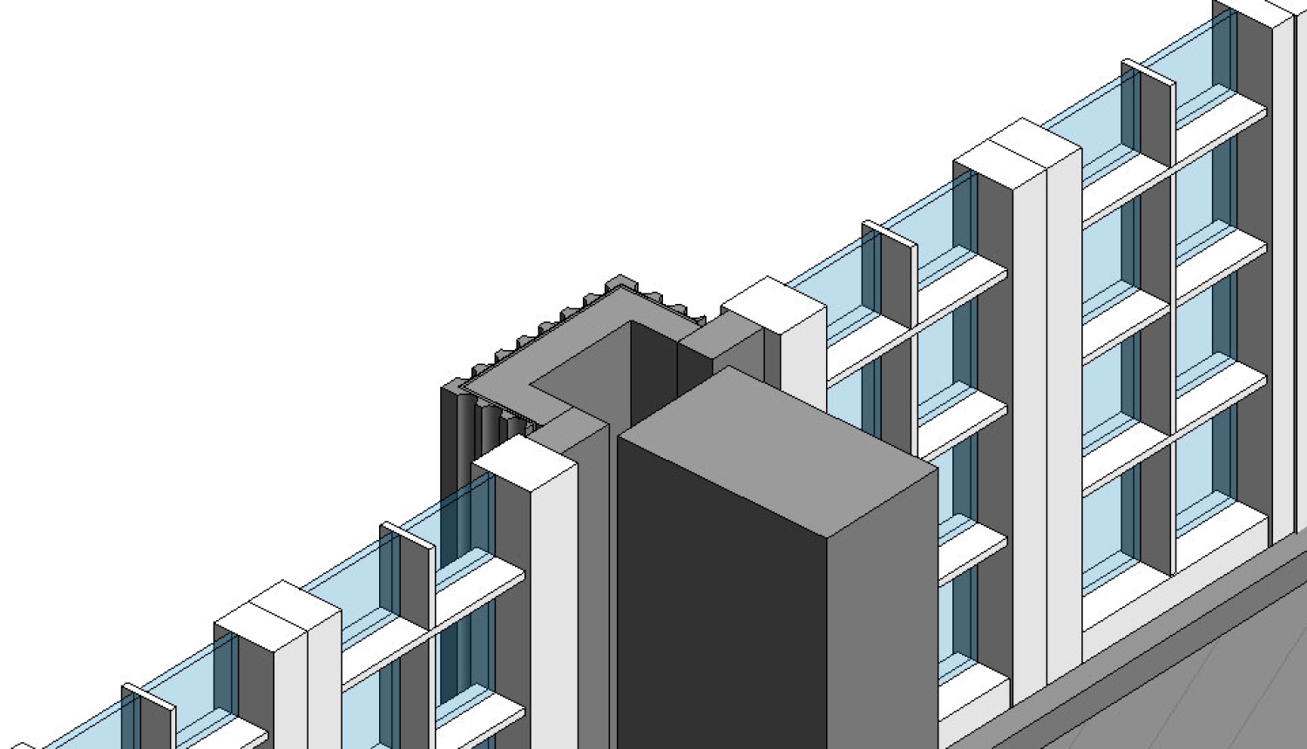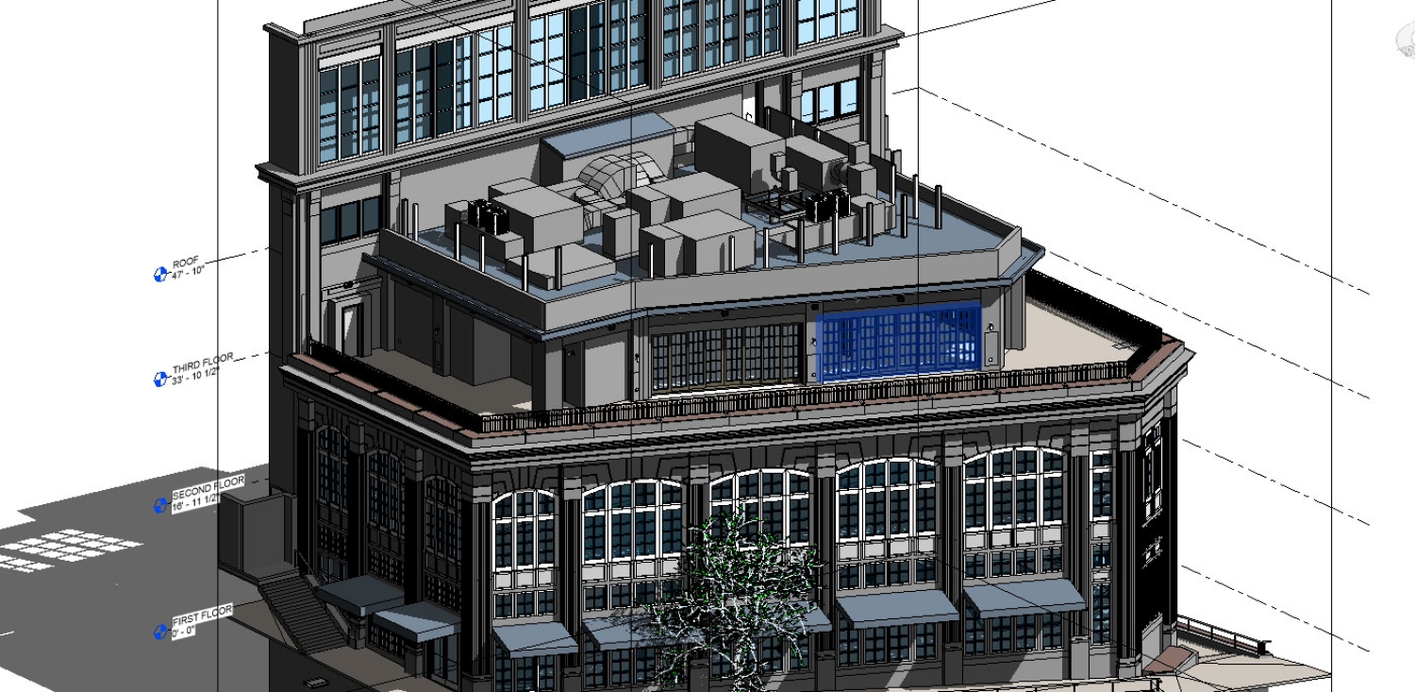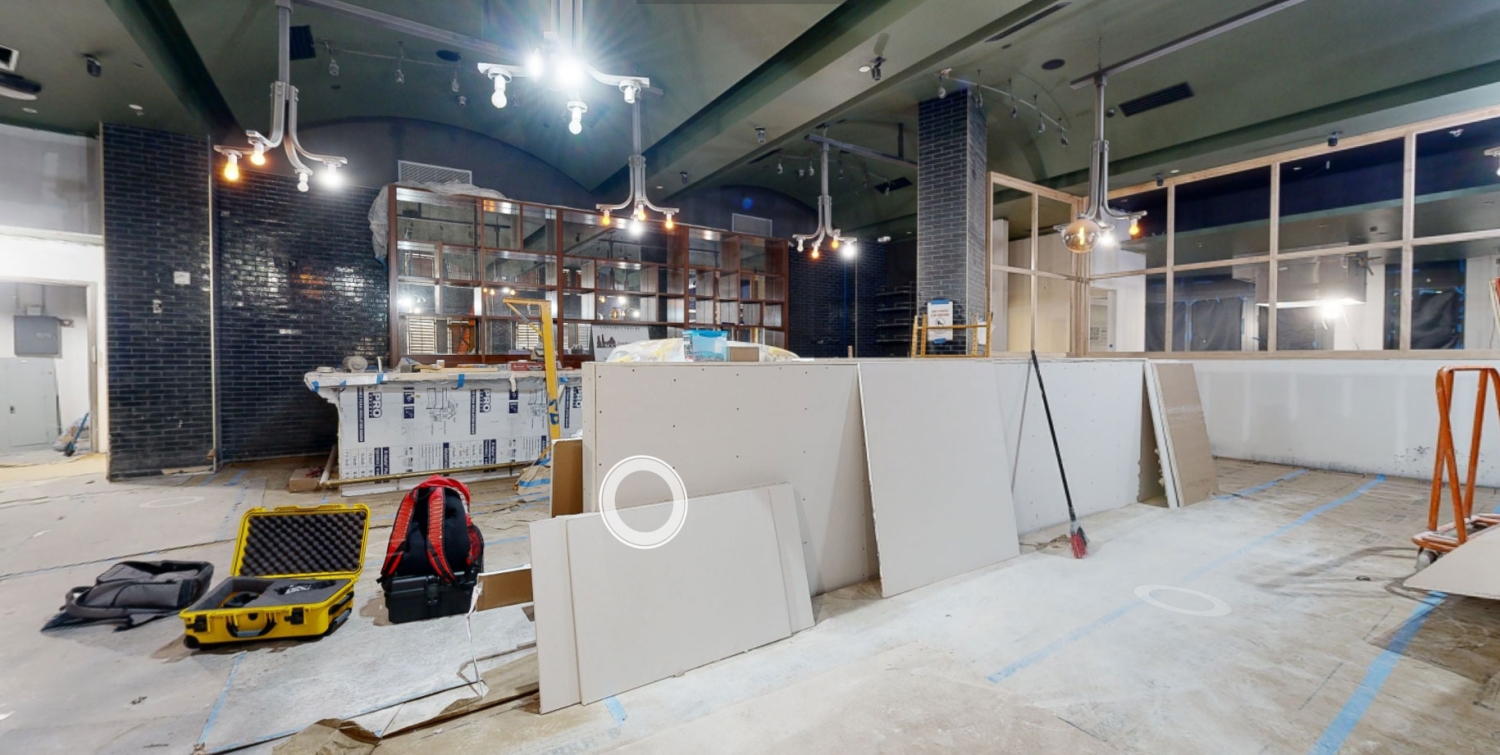As-Built Drawings for Atlanta, GA Restaurant Renovation
Project Description
Jamestown LP hired Scan Skunks to scan and document a space that formerly a restaurant in their Buckhead Village District portfolio. Scan Skunks scanned 4-storey 20,000sqft property over the course of 2 days. Using slam technology, we were able to scan above ceilings, in tight spaces not normally accessible to terrestrial scanners. The space included a basement with walk-in coolers, roof terrace, back of house kitchen, roof and roof equipment documentation. Special attention was given to the precast envelope of the facade. Scanning carefully in these areas, and understanding how the elements fit together was a challenge. Our team was able to succesfully model these elements.
Scan Skunks delivered as-built CAD drawing as well as a Revit model on this project.

