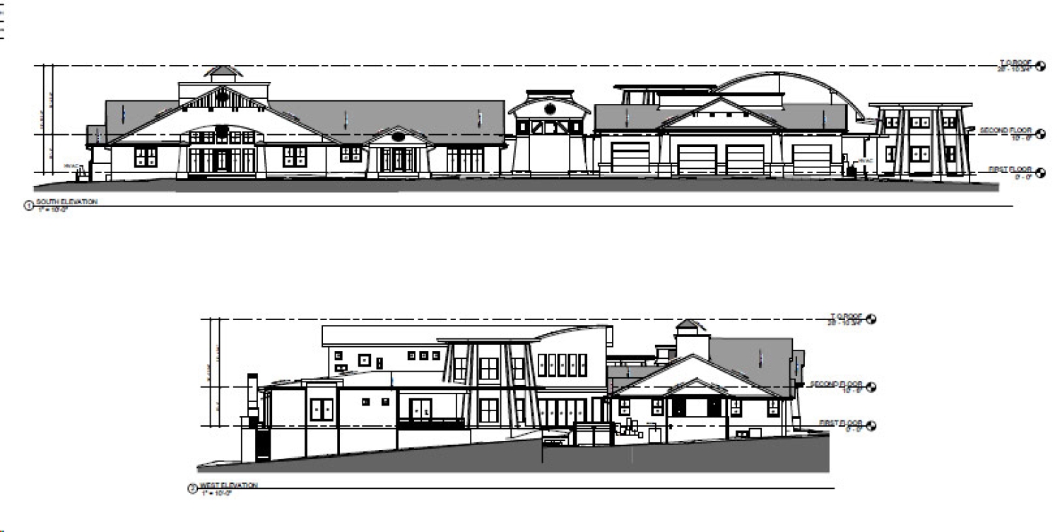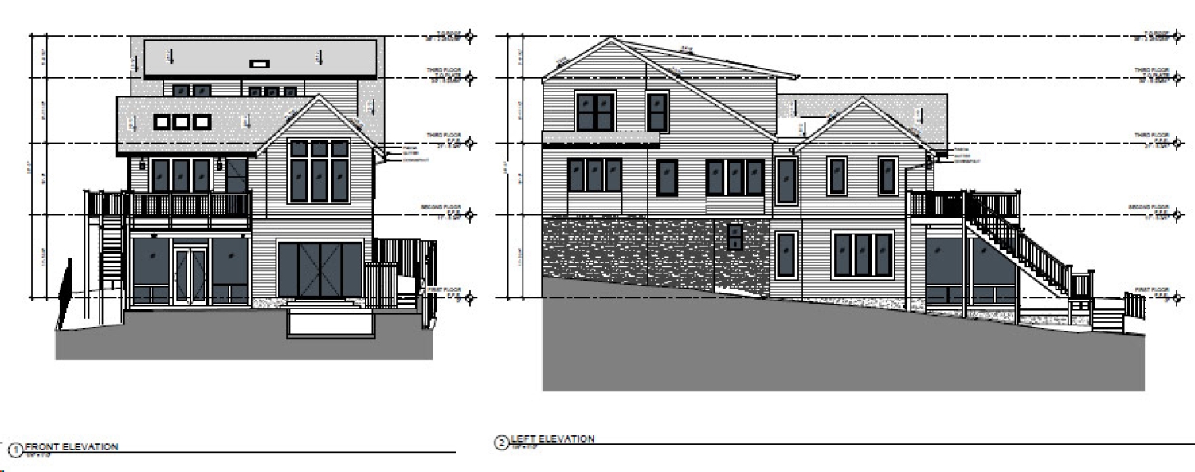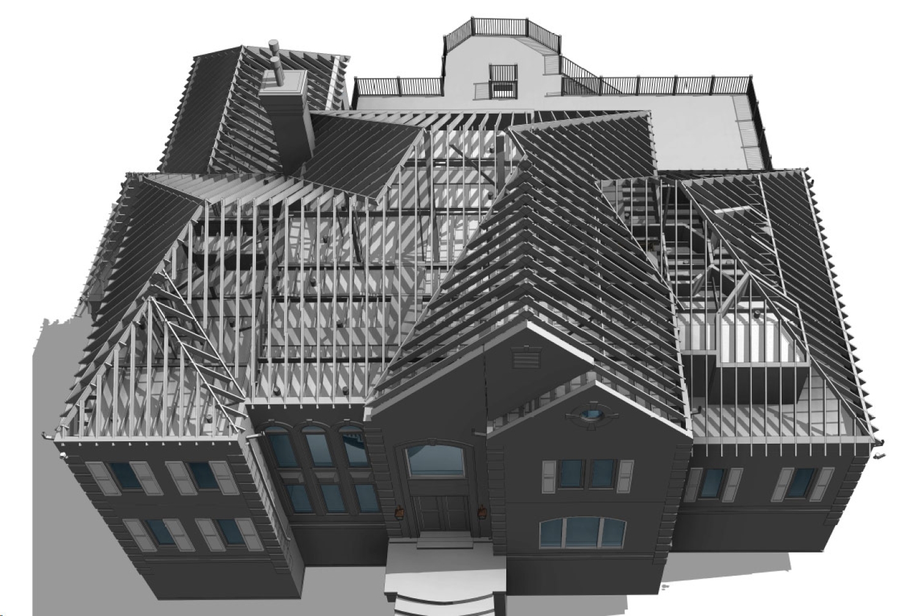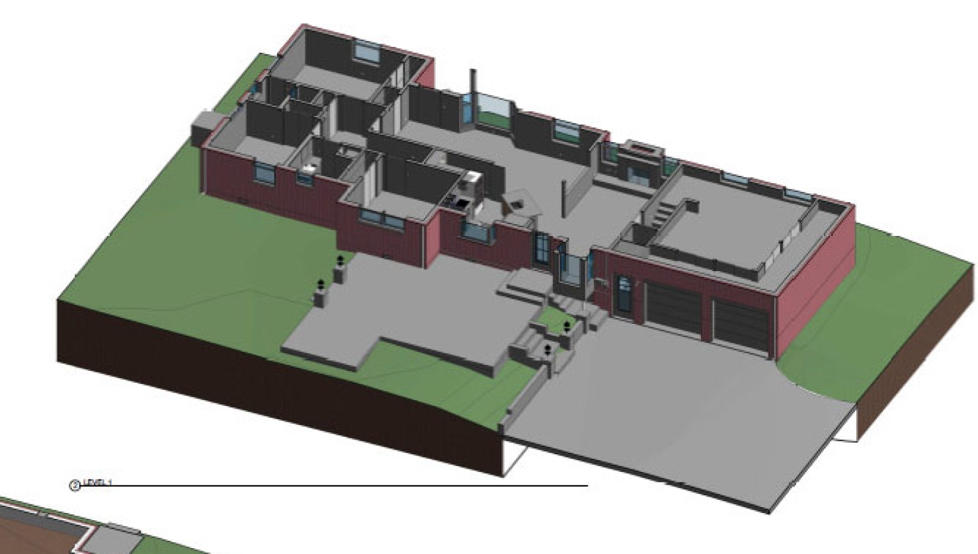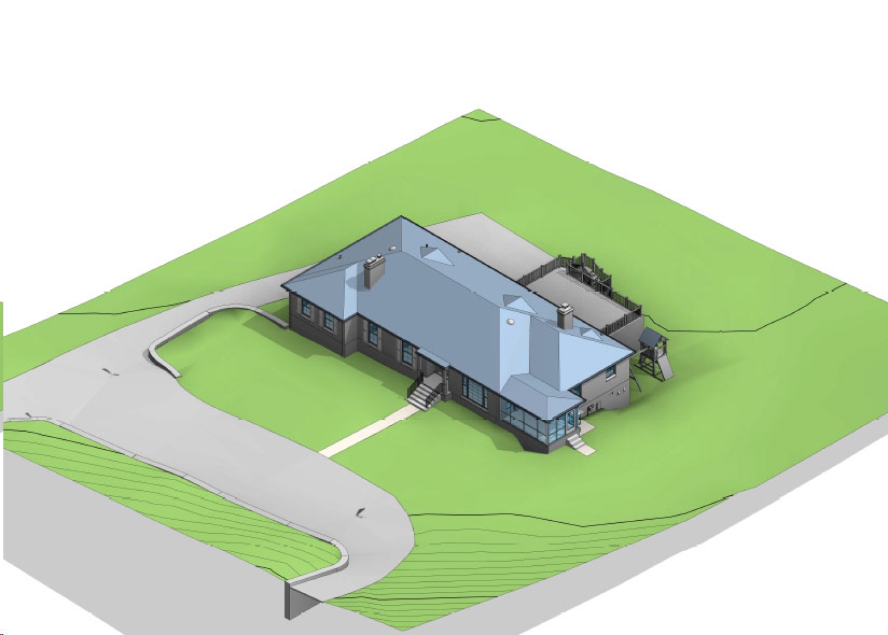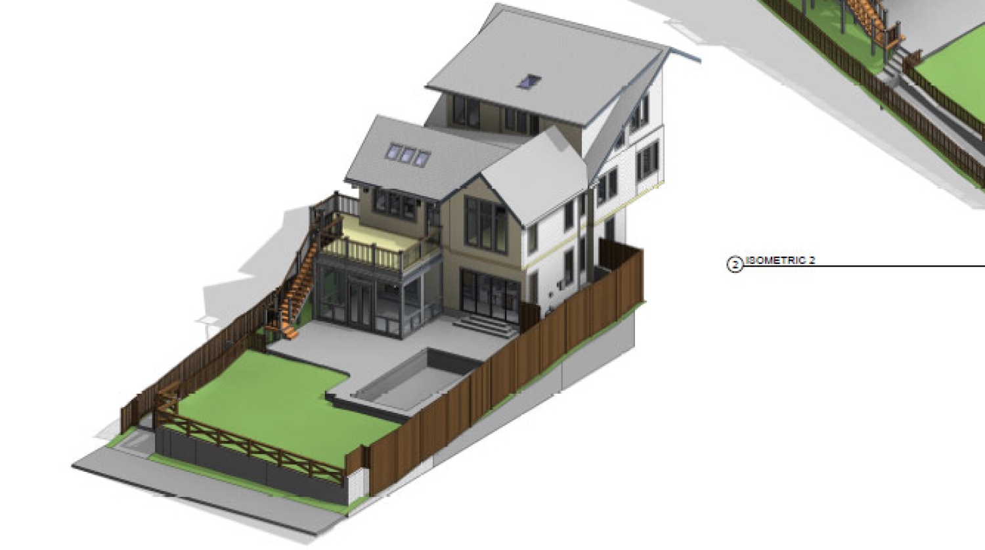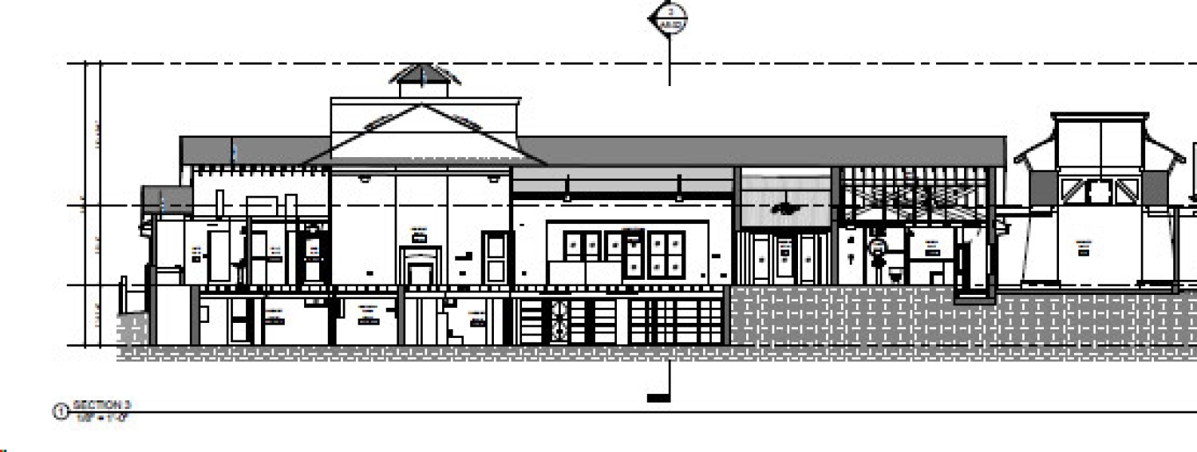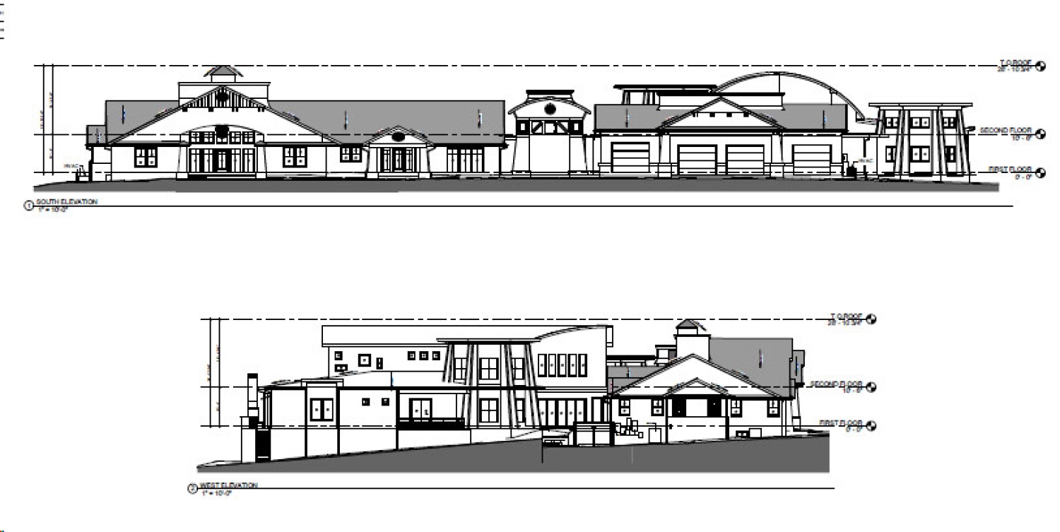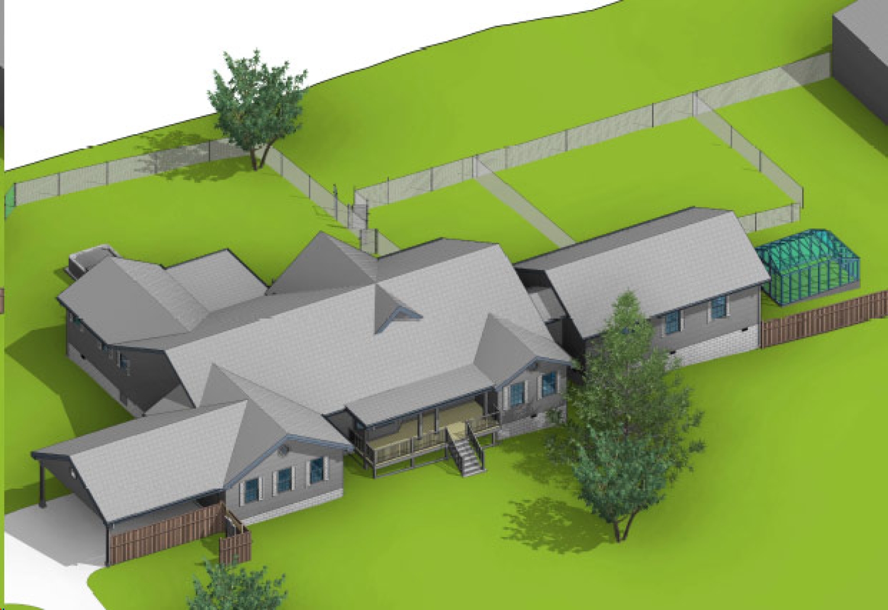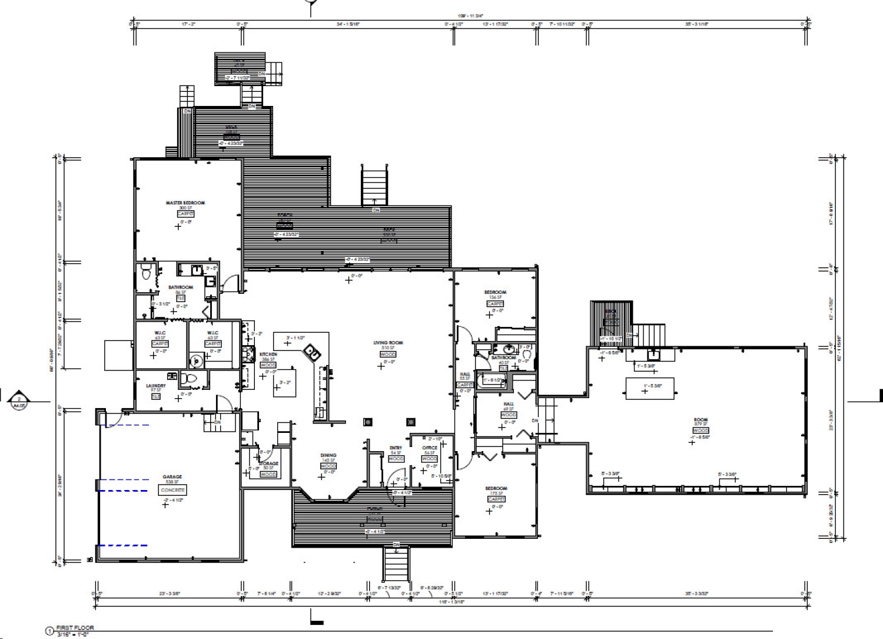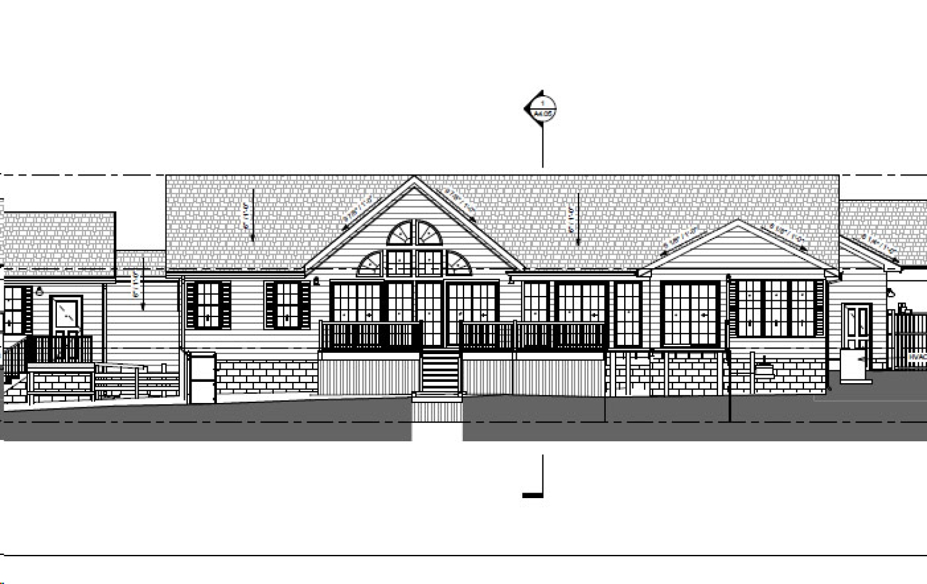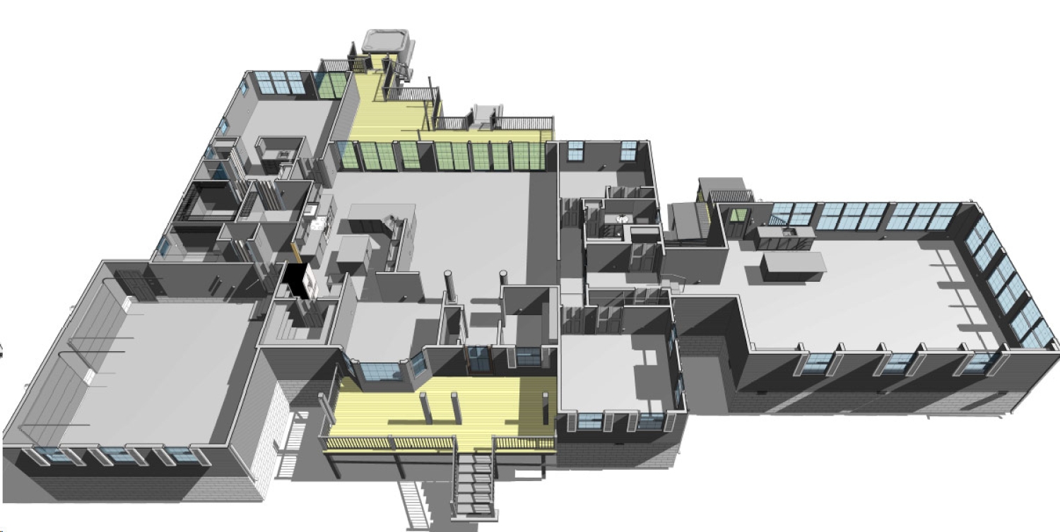Accurate Nashville Home Renovation As-Built Drawings
Project Description
In the rapidly evolving world of architecture, design, and construction, precision and efficiency are paramount. LiDAR (Light Detection and Ranging) scanning is a cutting-edge technology that is revolutionizing how professionals in these fields approach residential projects. Recently, we have completed a slew of residential homes in Nashville, TN, Franklin, TN, Brentwood, TN and surrounding areas. We scanned using LiDAR technology, resulting in an incredibly detailed 3D Revit model. This advanced method, now available through ScanSkunks, offers numerous benefits to architects, designers, and contractors alike. Here's how:
1. What is LiDAR Scanning?
LiDAR scanning is a method that uses laser technology to capture the physical environment in 3D by measuring the distance between the scanner and objects. In residential projects, LiDAR scanning can create a comprehensive digital representation of a home, capturing every detail with exceptional accuracy. The data from this scan is then processed into a 3D model using Revit, a powerful tool widely used by architects, designers, and construction professionals.
2. Superior Accuracy for Architects
Architects rely on precise measurements to ensure their designs are both functional and aesthetically pleasing. Traditional methods of measuring and drafting can leave room for human error, but with a LiDAR-based Revit model, the risk of inaccuracies is significantly reduced.
- Exact Measurements: The Revit model generated from a LiDAR scan offers architects a highly accurate, to-scale digital replica of the home. This precision allows for more detailed planning and design, ensuring that every aspect of the project is executed correctly.
- Design Integration: The accuracy of LiDAR scans makes it easier for architects to integrate new designs with existing structures, reducing the chances of costly mistakes during the construction phase.
3. A Game-Changer for Designers
For interior designers, LiDAR-based Revit models are invaluable. These models provide an exact 3D representation of a space, allowing designers to experiment with layouts, materials, and furnishings in a virtual environment before any physical changes are made.
- Visual Realism: Designers can visualize their concepts in the actual space with remarkable realism. This ability to "see" the design before it's built helps in making informed decisions and presenting ideas to clients more effectively.
- Improved Collaboration: The detailed 3D model facilitates better communication and collaboration between designers, architects, and contractors, ensuring that everyone is working with the same accurate information.
4. Efficiency for Contractors
For contractors, the detailed 3D Revit model derived from LiDAR scans streamlines the construction process, from initial planning through to project completion.
- Accurate Planning: The model allows contractors to plan more effectively, reducing the likelihood of errors and rework. Accurate measurements help in estimating materials, time, and costs more precisely.
- Reduced Errors: With a precise model, on-site errors are minimized, which leads to fewer delays and a smoother construction process overall.
5. Real-World Application in Nashville
In the recent Nashville residential project, the use of LiDAR scanning and the subsequent 3D Revit model proved to be highly beneficial. The project team—comprising architects, designers, and contractors—used the model to enhance collaboration, reduce errors, and improve overall project efficiency.
- Streamlined Communication: By using a single, accurate model, the team was able to streamline communication and make faster, more informed decisions.
- Increased Client Satisfaction: The homeowners were able to visualize the project before any physical work began, leading to higher satisfaction with the final outcome.
Conclusion: The Future of Residential Projects with LiDAR Scanning
As demonstrated in the Nashville project, LiDAR scanning and 3D Revit models are transforming the way residential projects are approached. The precision, efficiency, and enhanced collaboration these tools provide are invaluable to architects, designers, and contractors. With the services offered by Nashville LiDAR Scanning Experts, professionals in the industry can now leverage these advanced technologies to elevate their projects to new heights.
For more information on how LiDAR scanning and 3D Revit modeling can benefit your next project, visit ScanSkunks.com and explore the future of residential design and construction.

