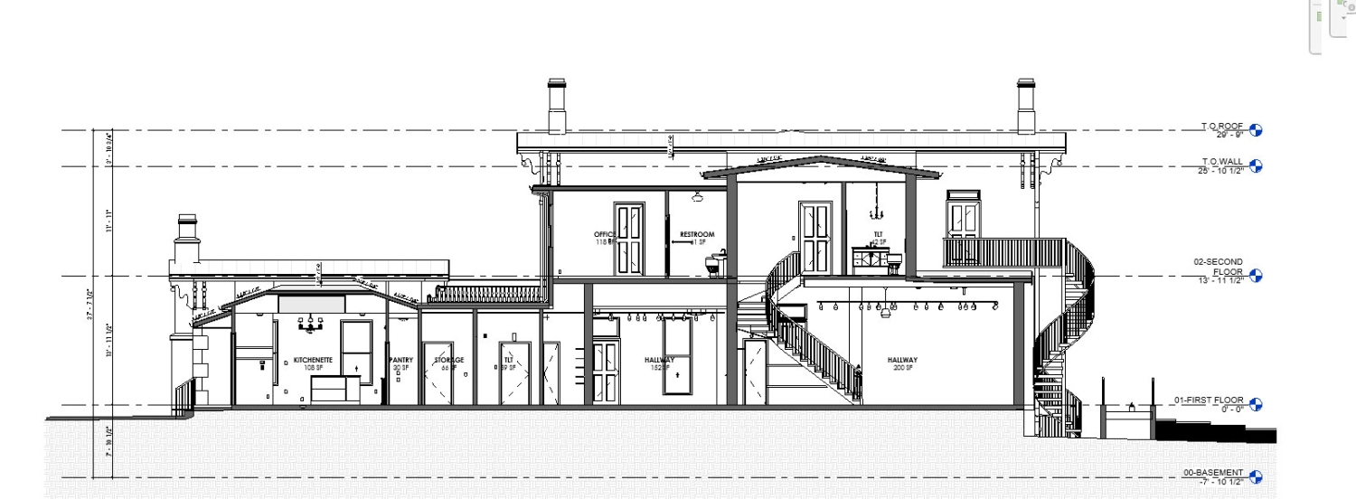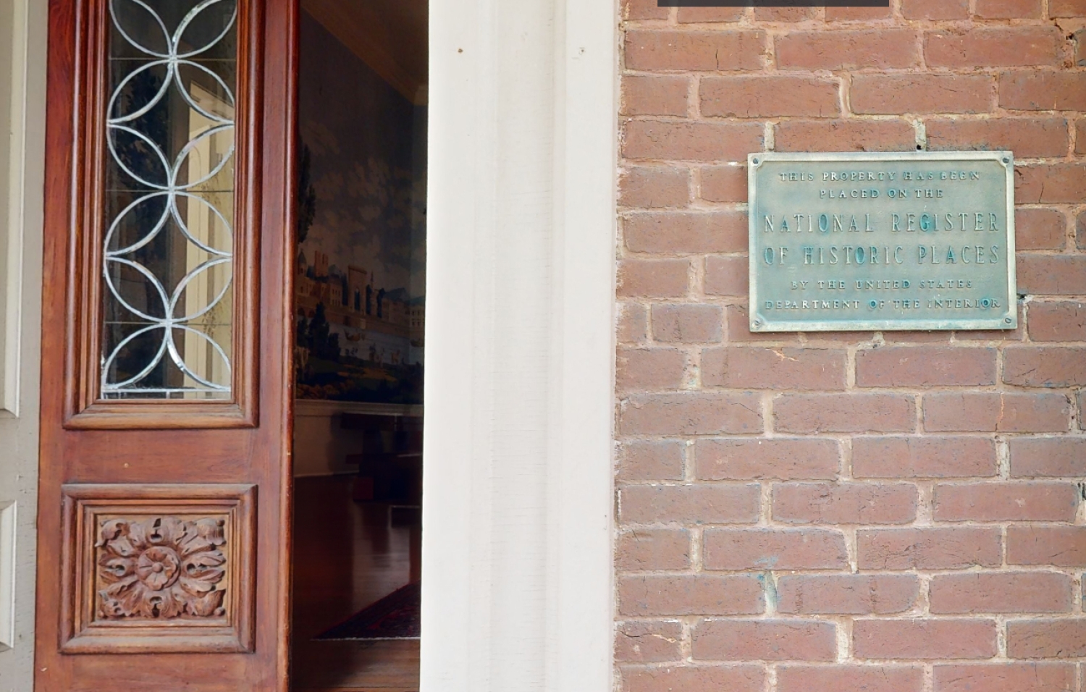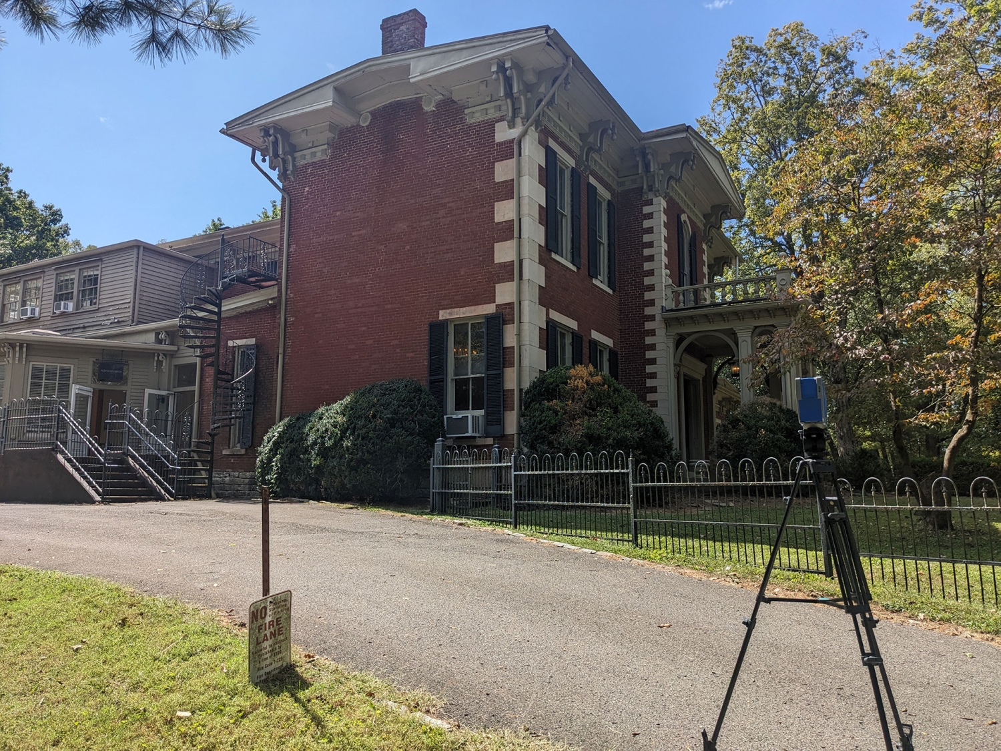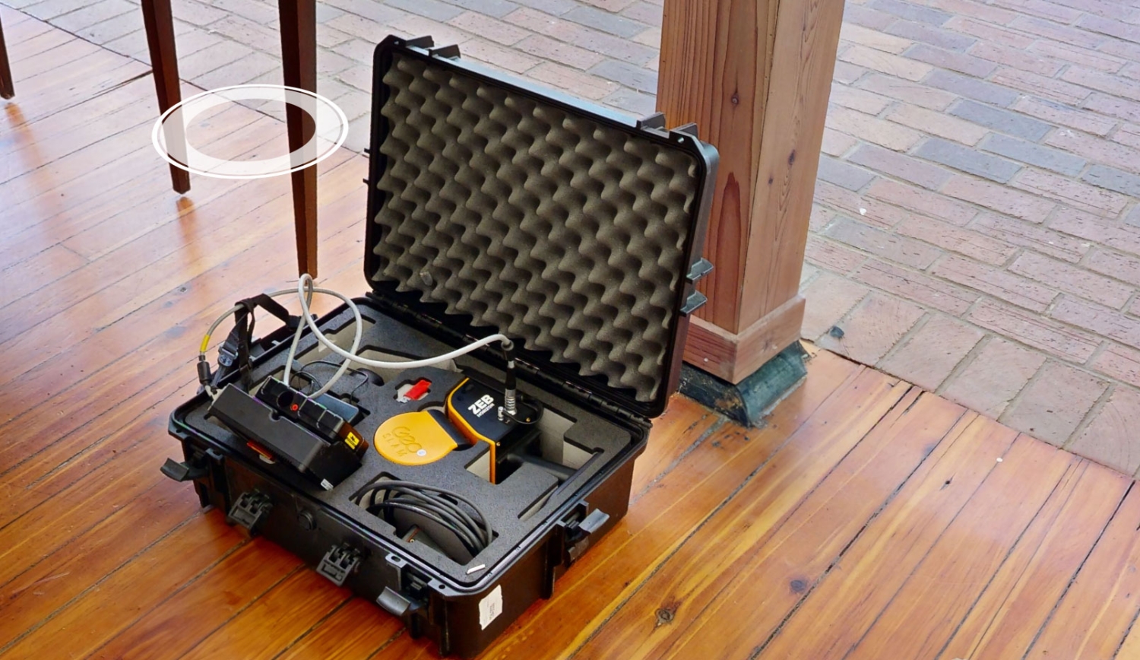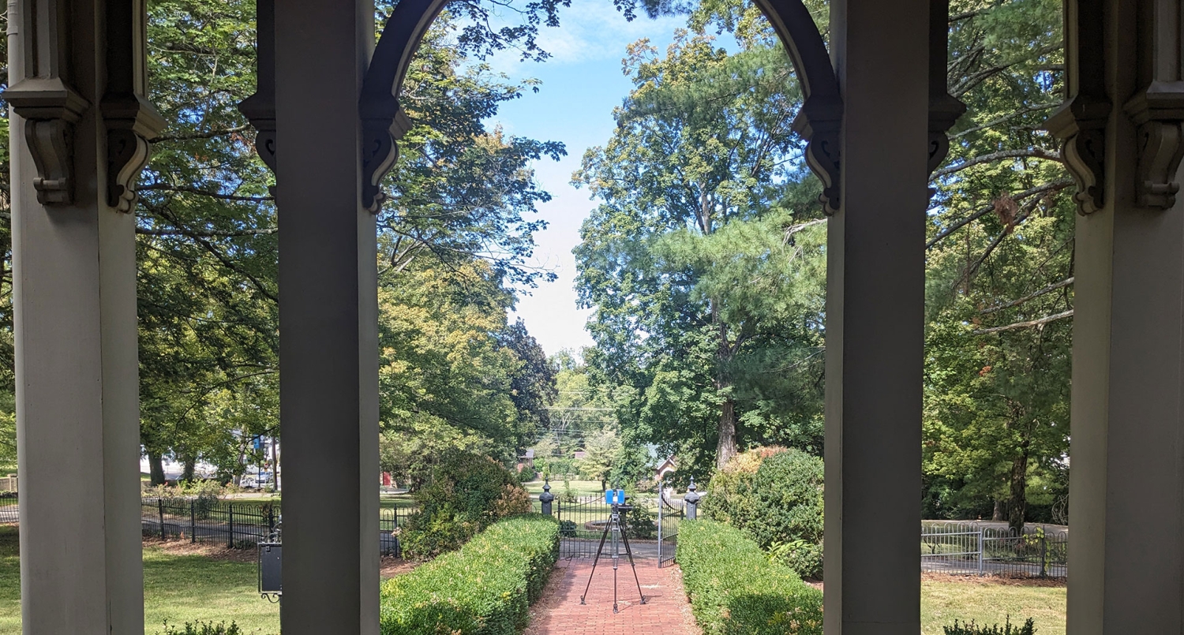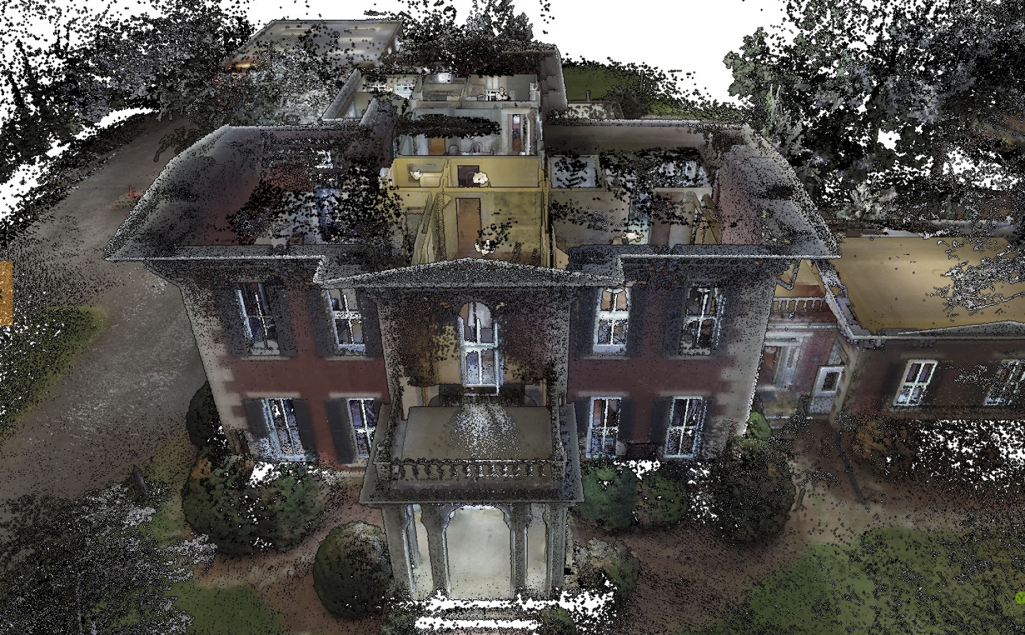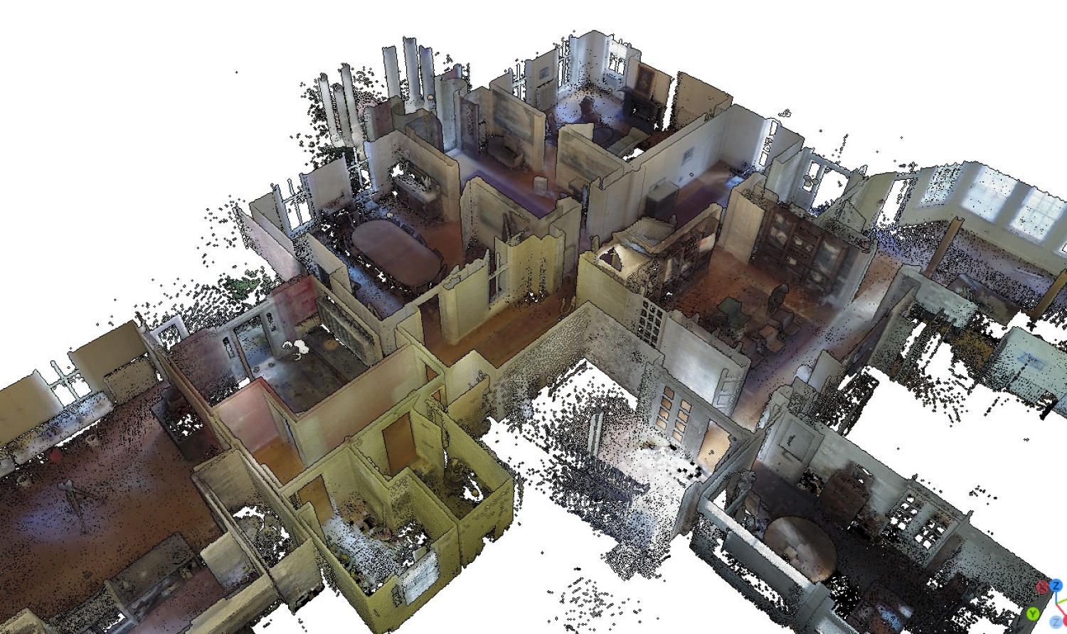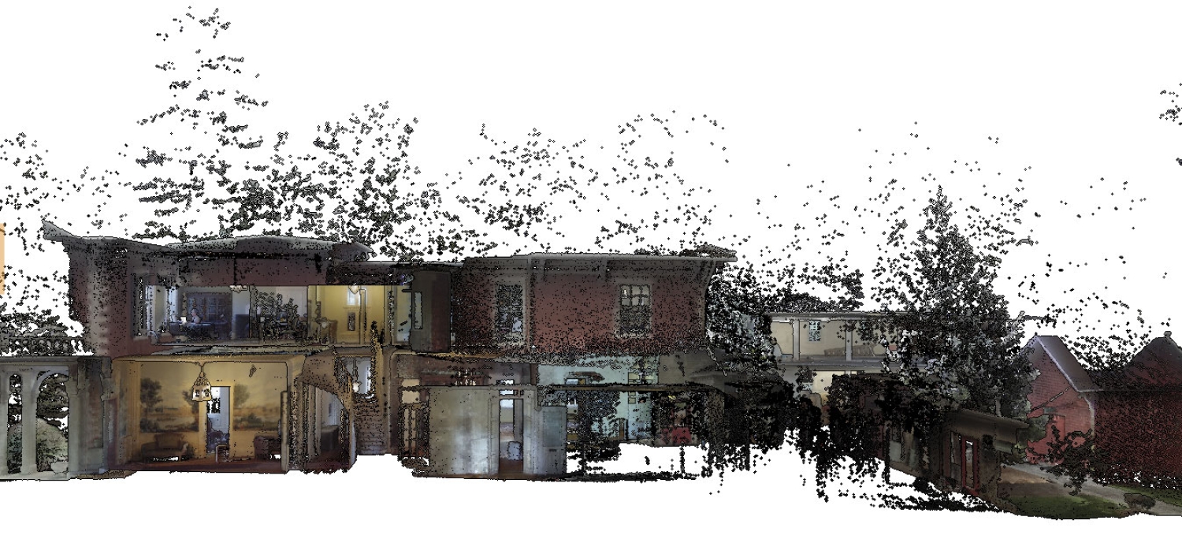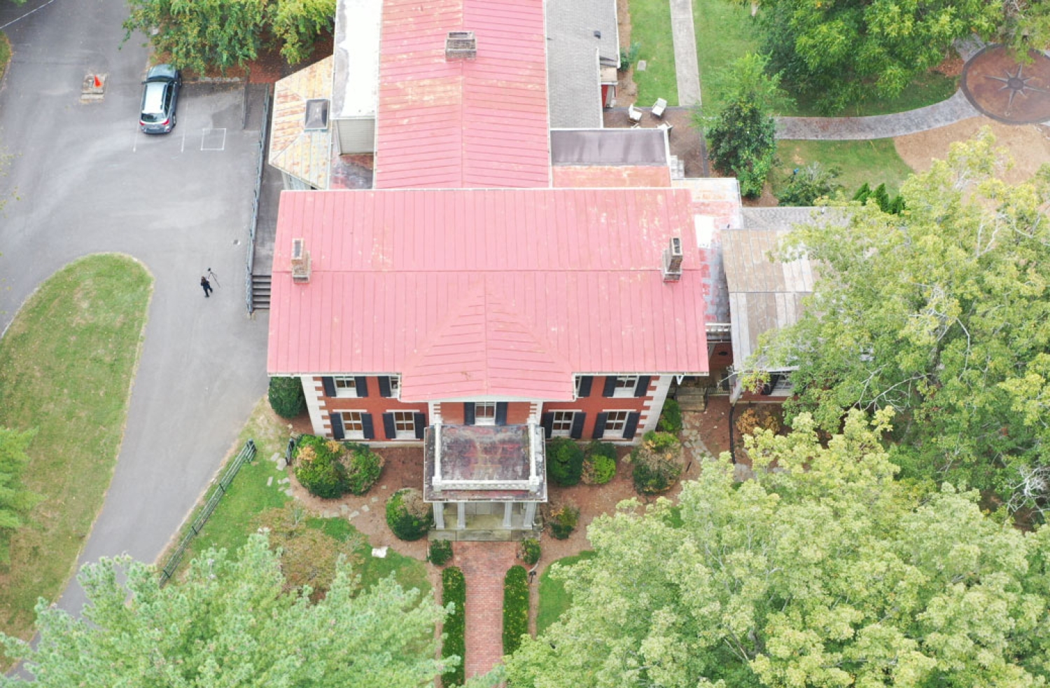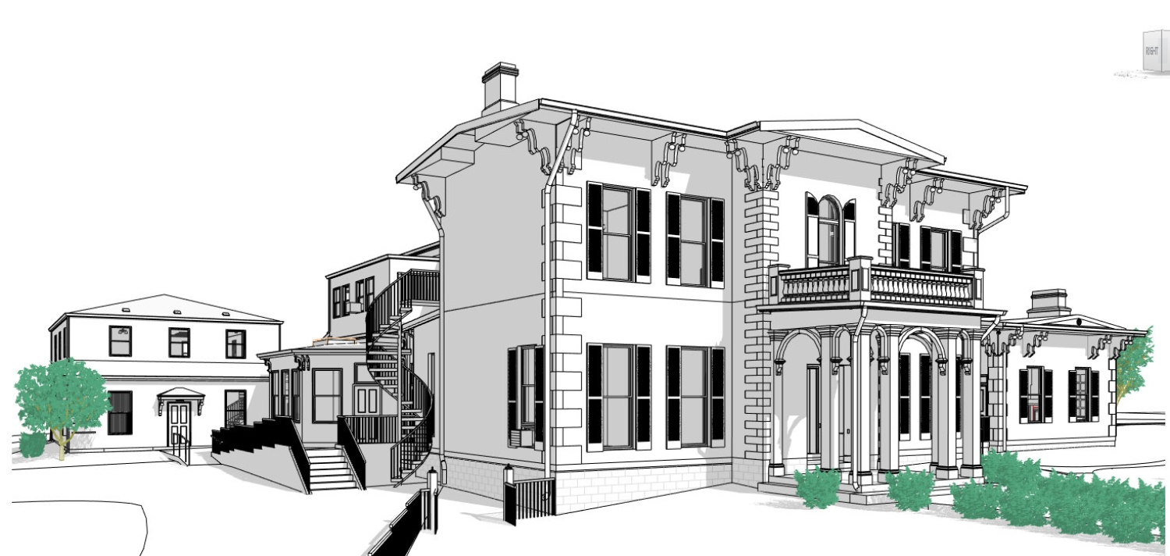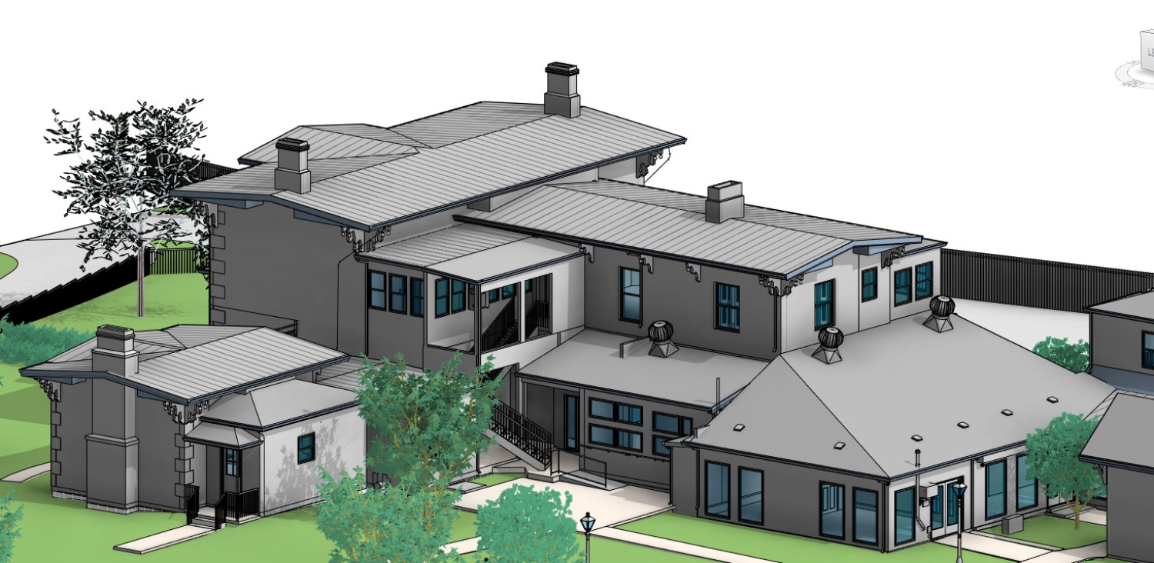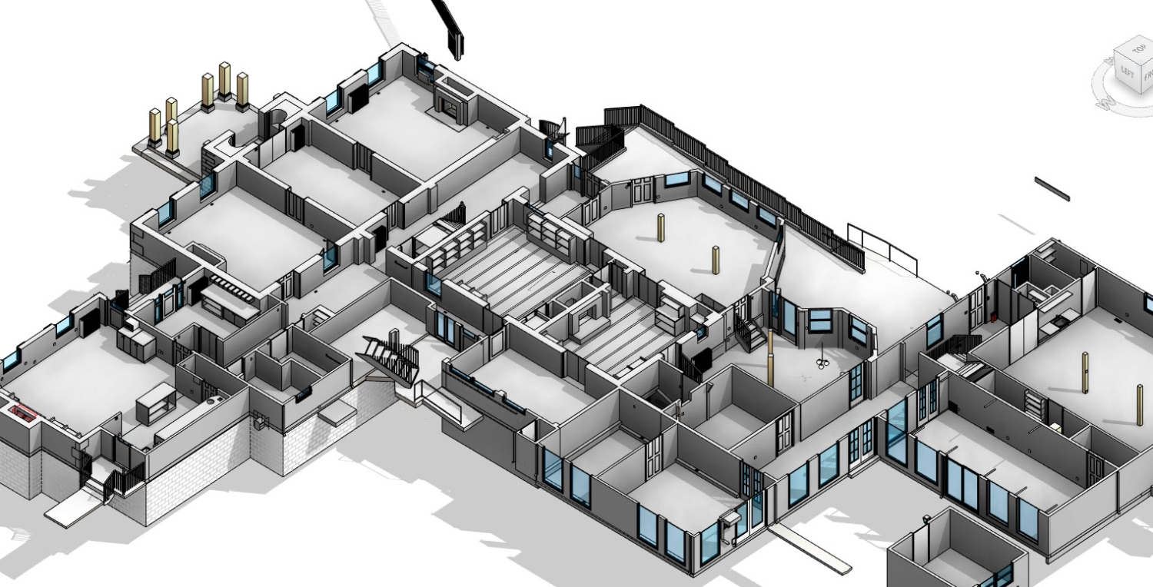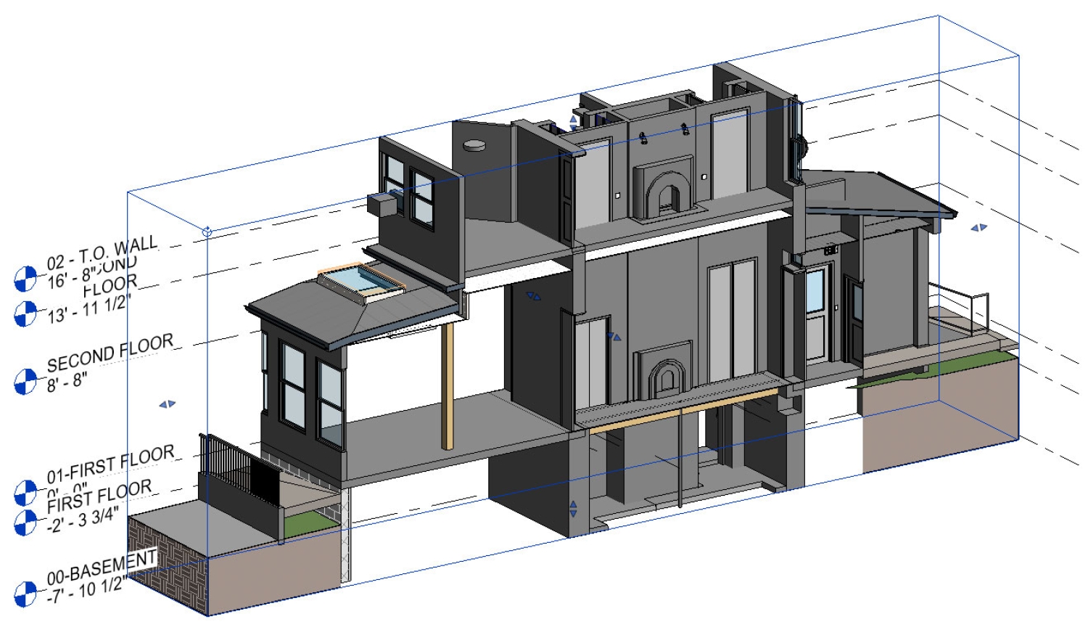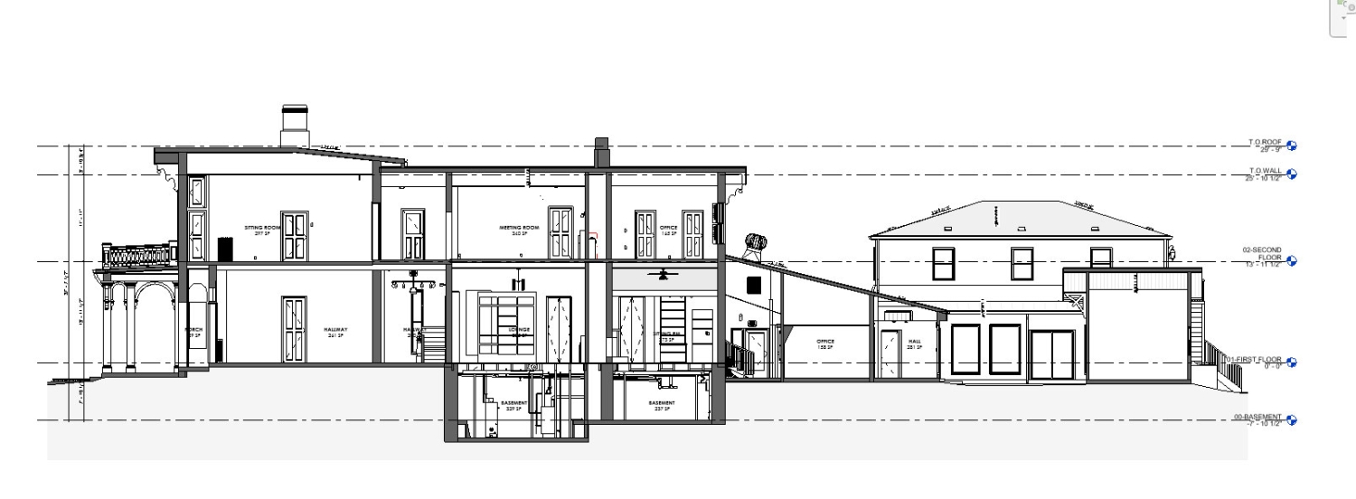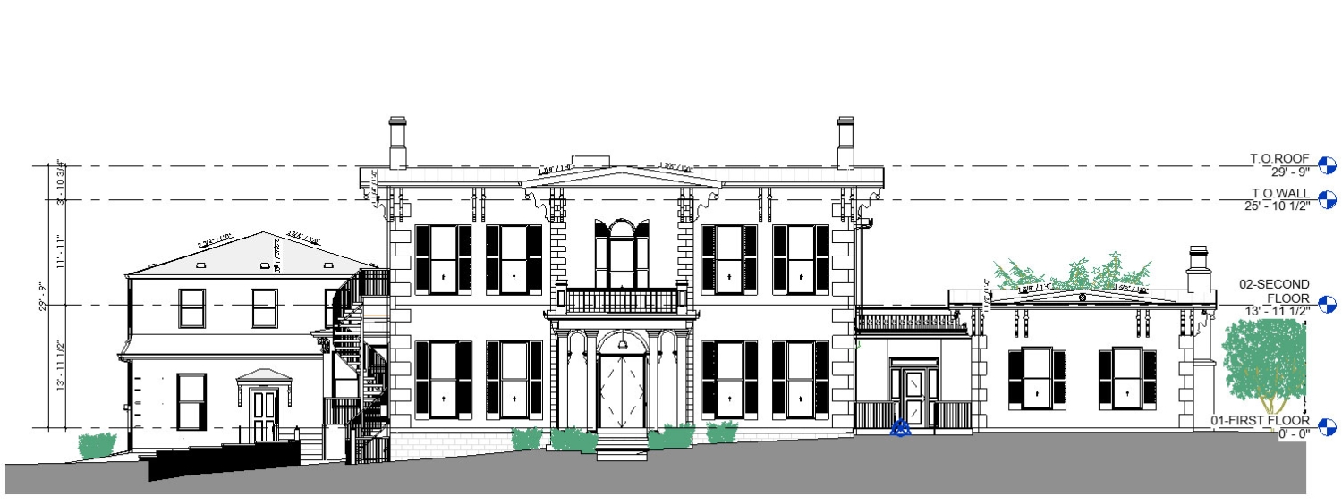Historic O’More Mansion in Franklin, TN As-Built Drawings
Project Description
Working with local architecture firm 906 architects, Scan Skunks was able to scan the 11,000 sq ft building in just under a day’s work. Scan Skunks used a combination of long-range terrestrial LiDAR, Slam-based LiDAR (Geoslam), drone photogrammetry, and Matterport Pro 3 virtual tour to complete the scanning phase of this project.
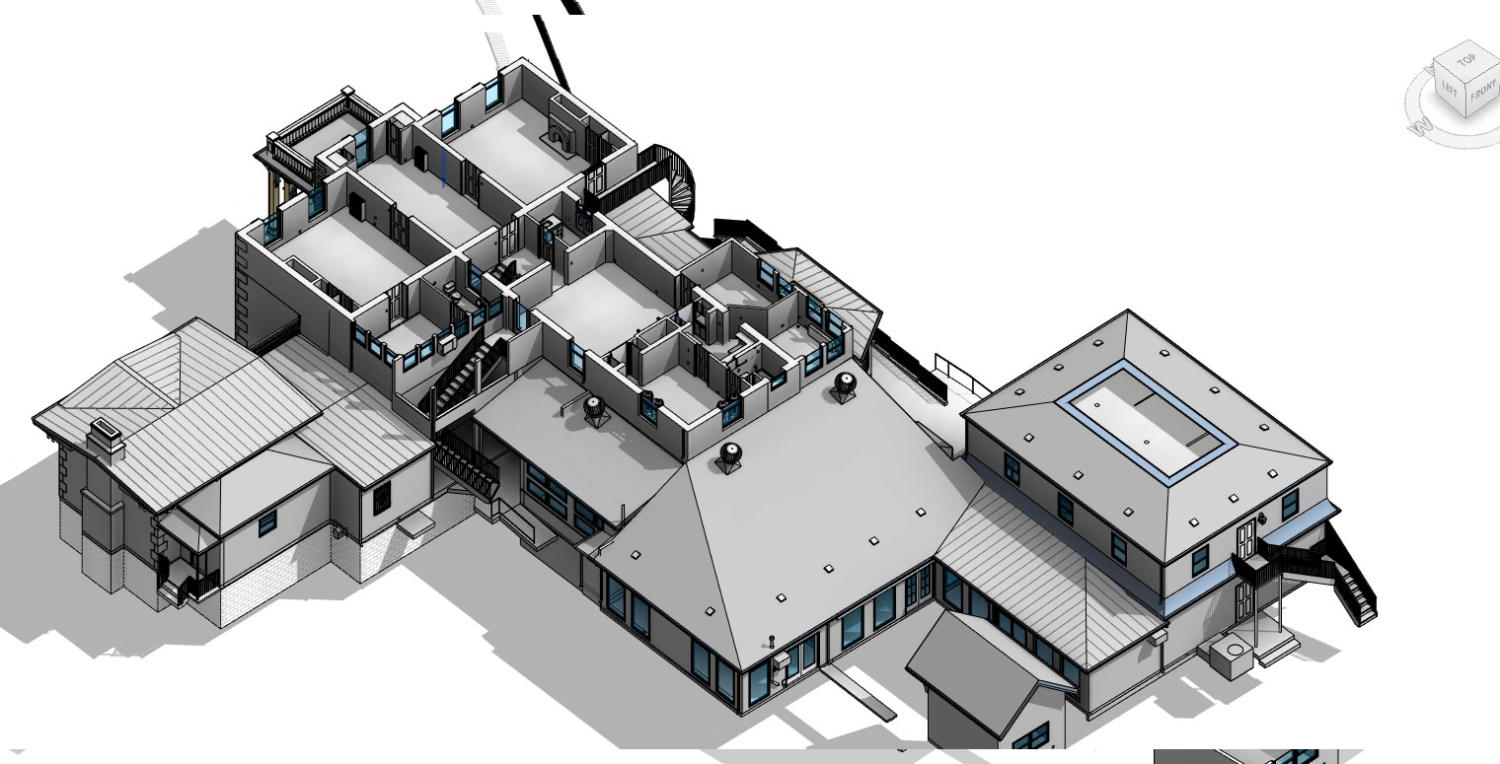
One of the challenges of creating the BIM model afterwards was matching up and getting the transitional spaces to work together. The Franklin icon has been through various renovations, and the intersecting areas where old meets new, an even newer yielded some fun spaces. Wall thickness and wall makeup were of special interest during this process, as well a tricky basement to booth.
LiDAR Scanning a Structure on the National Historic Register
Because O’More Mansion is on the National Historic Register, architect Brandon Priddy with 906 Studio Architects needed to have very accurate LiDAR as builts. Scan Skunks uses survey-grade LiDAR based scanners and cameras to ensure the laser measurements are correct. We use verification of at least 2 scanners in areas throughout the job. The lasers are constantly checking and validating each other.
For such a challenging and detailed set of existing conditions it was a no-brainer to get Andy and his team to help us out. We were under a tight time constraint and they were awesome getting on site immediately and providing both images and a Revit file in a timely manner to keep us on schedule. We showed the client the virtual walk-through and they were blown away. This will be a HUGELY important asset to the design team as we do detailed deep dives on individual spaces, crafting design solutions that will respect the existing historic structure. There’s just no substitute for images of EVERYTHING. A great crew to work with and they deliver.
Digital Twin of Historic Tennessee Campus
While LiDAR technology continues to set the pace of the accurate as-builts, so many times we hear architects, builders, and owners say how the Matterports give them an accurate idea of what the space actually looks like. While we wait for 360 video to be more user-friendly, we heavily rely on the digital twin capabilities of Matterport, specifically the Pro 3 camera. Time and time again, the ability to virtually tour these spaces well after our visit, has saved hundreds of hours by making visits a click away.
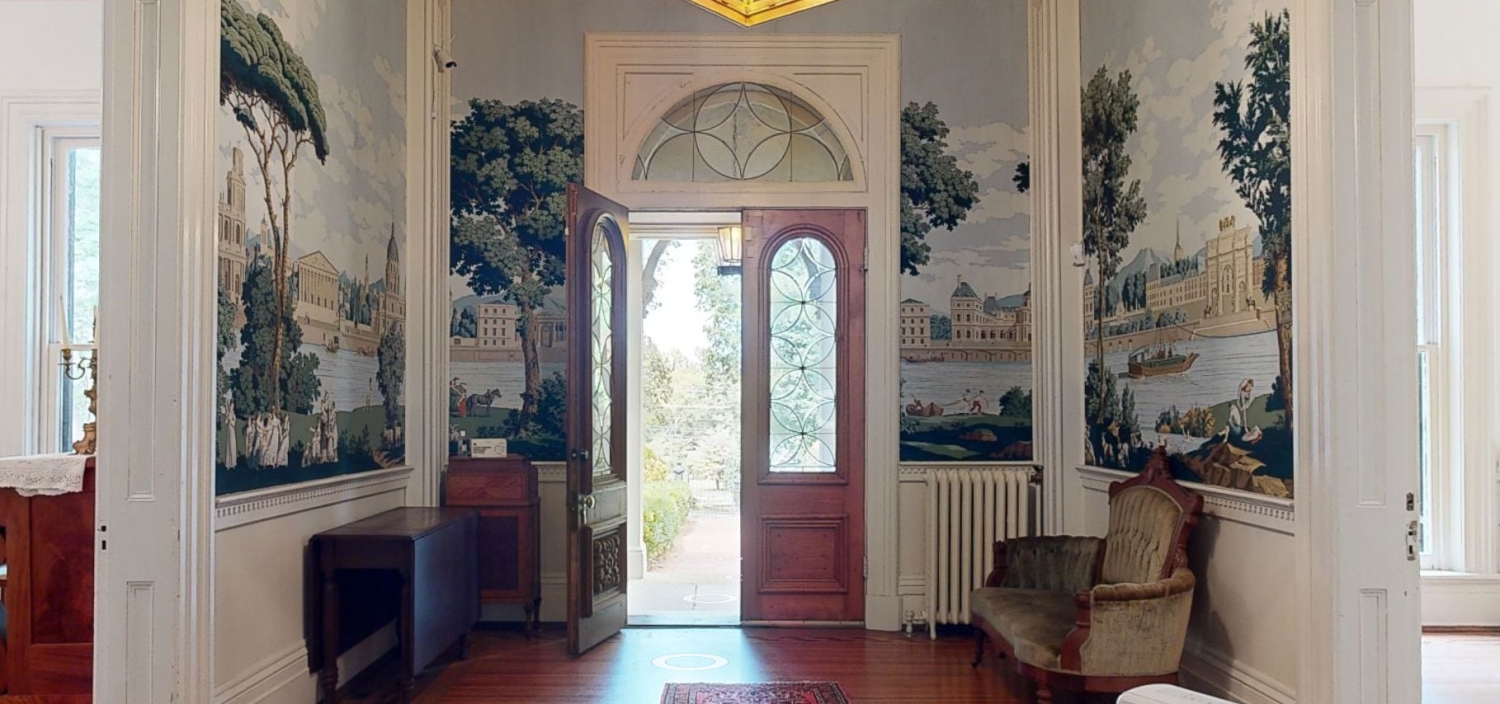
As-Builts Turned Around in 1 Week
Scan Skunks was able to turn around the BIM model for the O’More Mansion in 1 week. This included the processing time for sewing the LiDAR point clouds together. After that, it was off to the races and into Revit. The project included an adjacent Pavilion building. The new moniker for the former Belmont-owned campus will be called Franklin Grove. We look forward to what will become of this historic estate, and were privileged to be a part of it.
