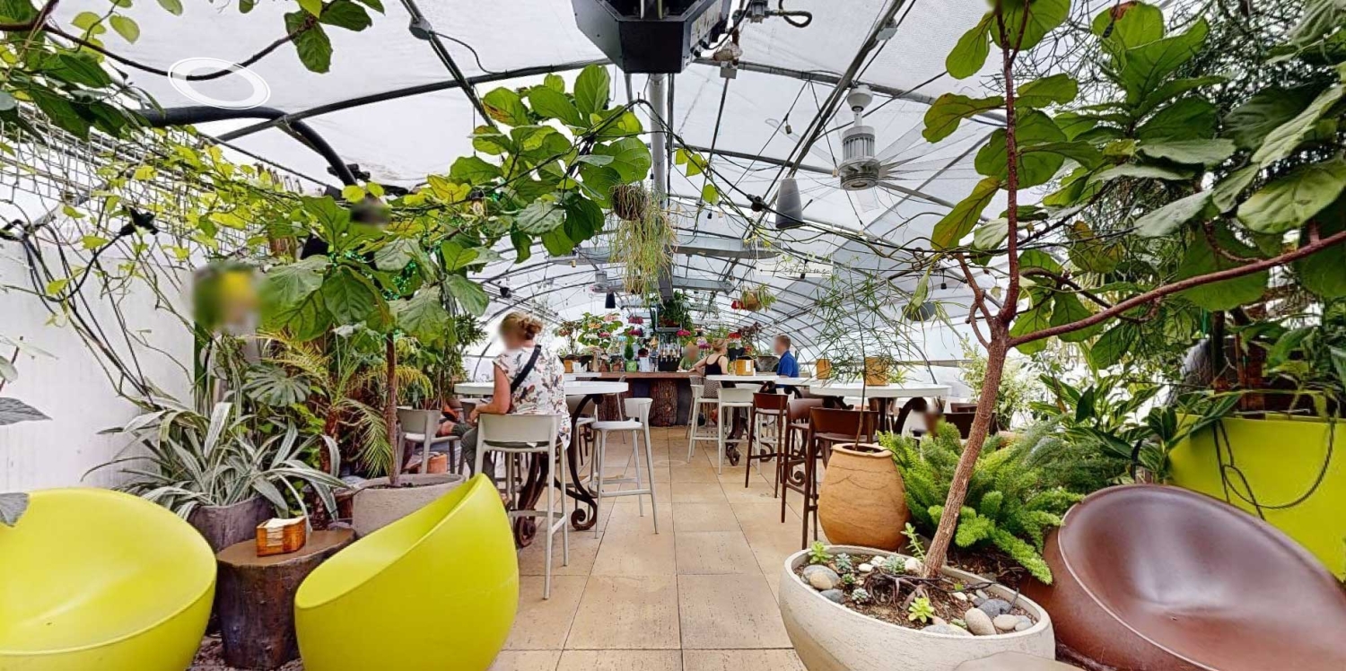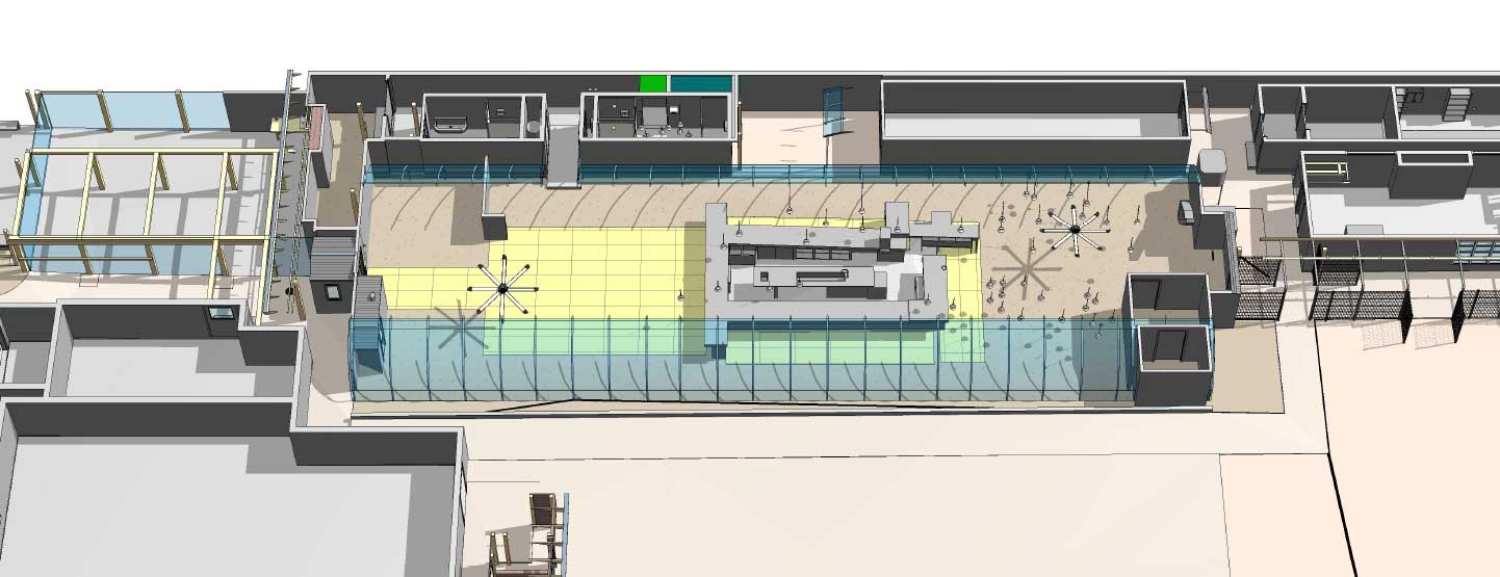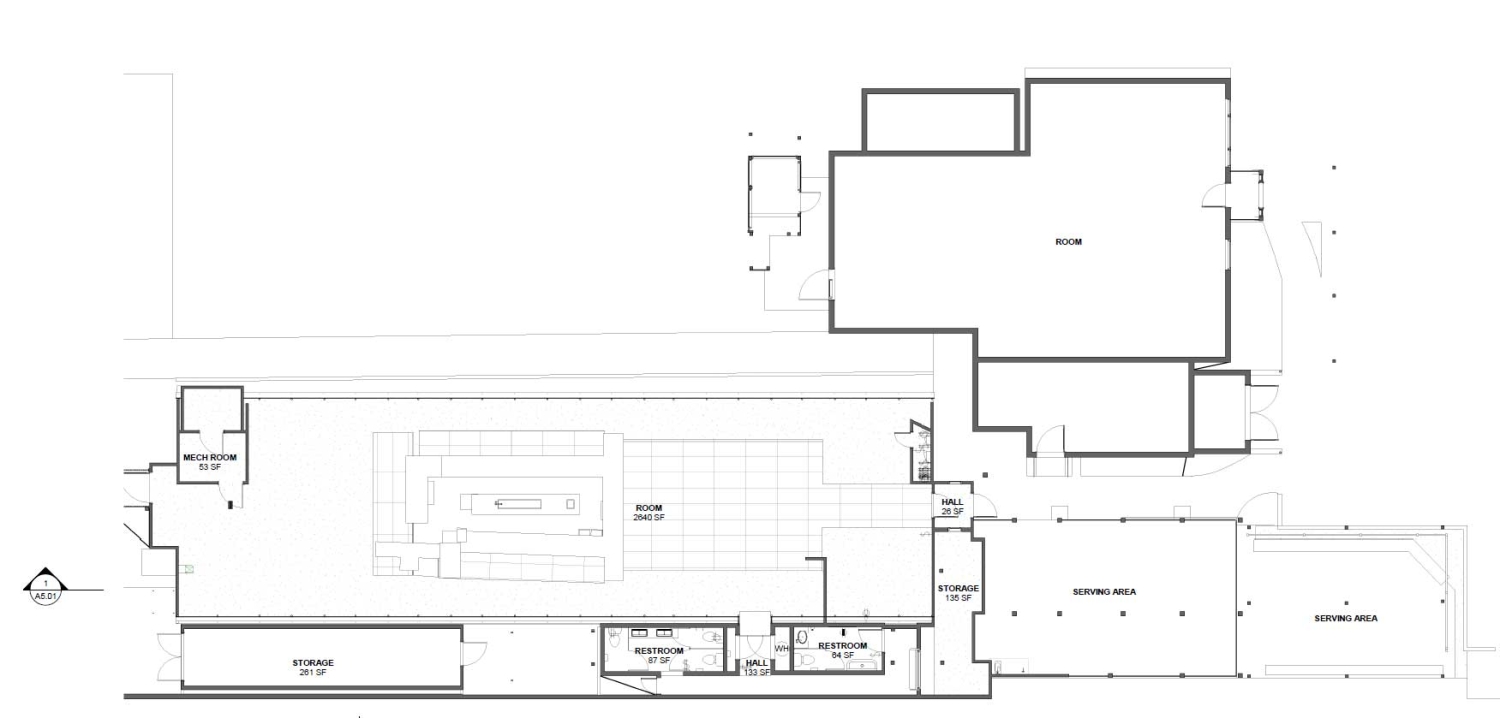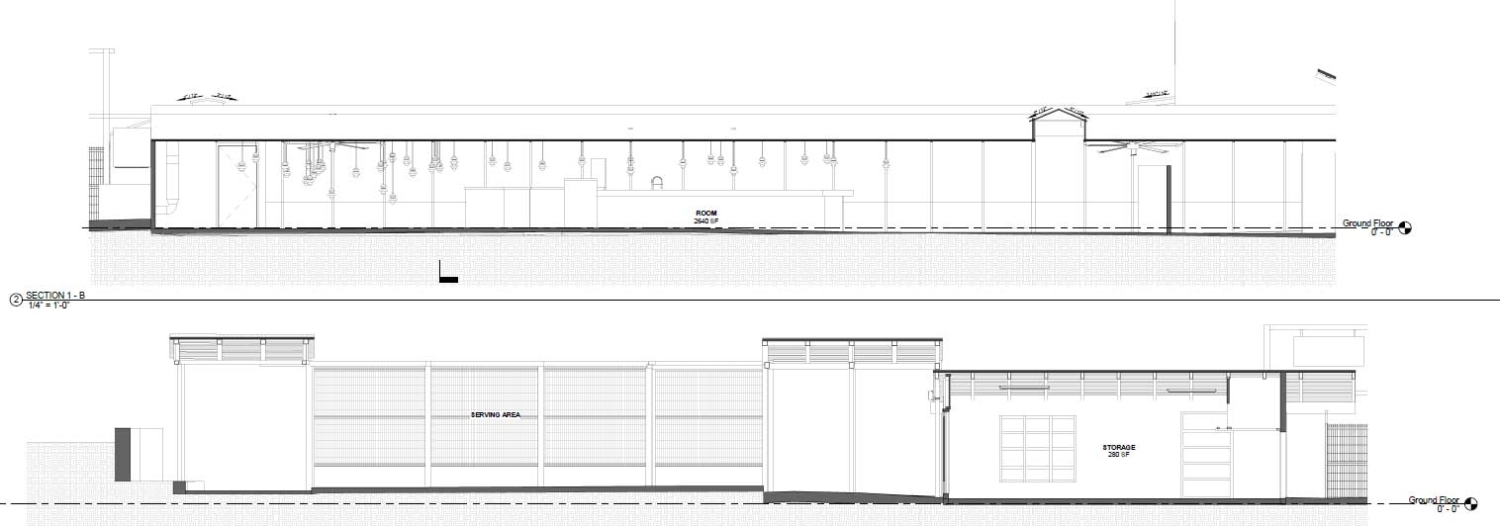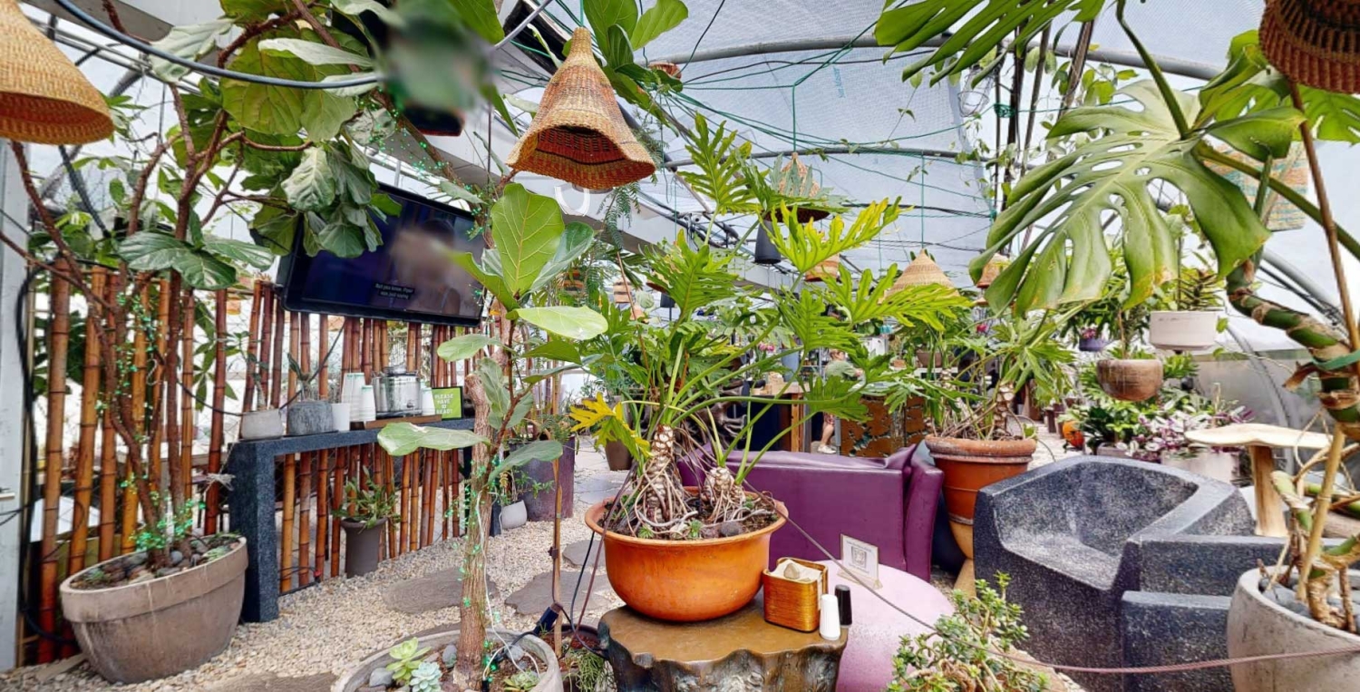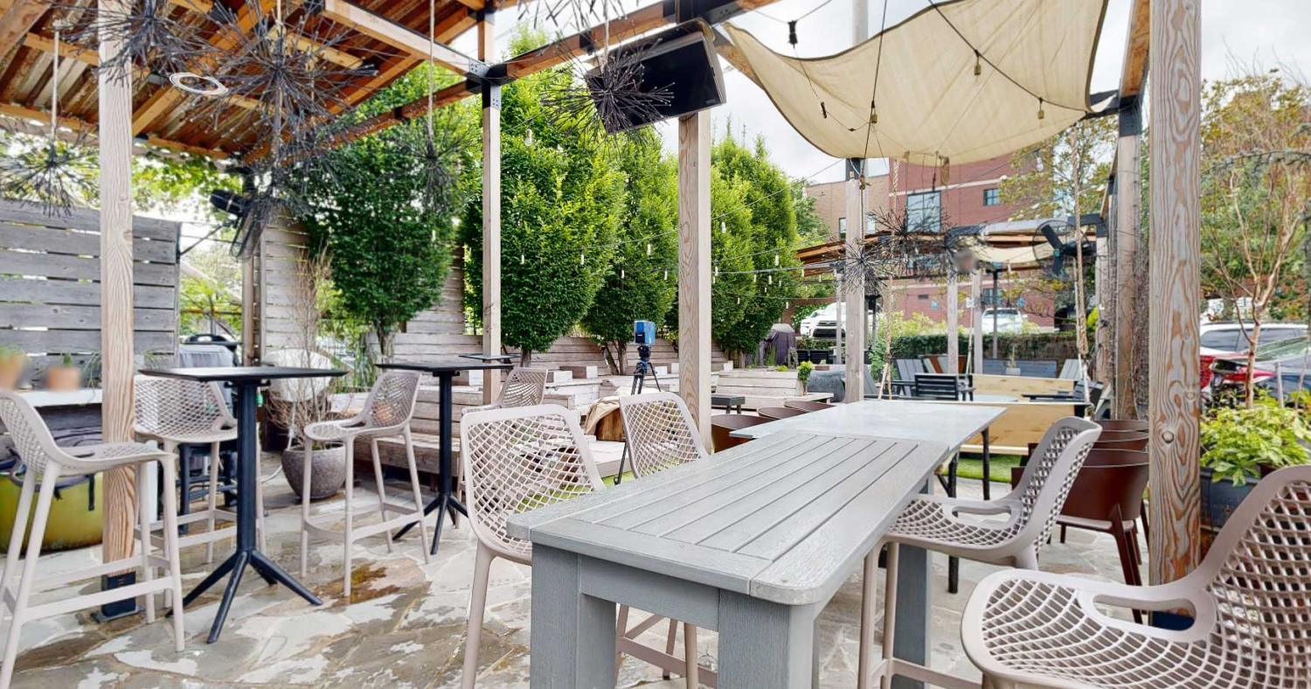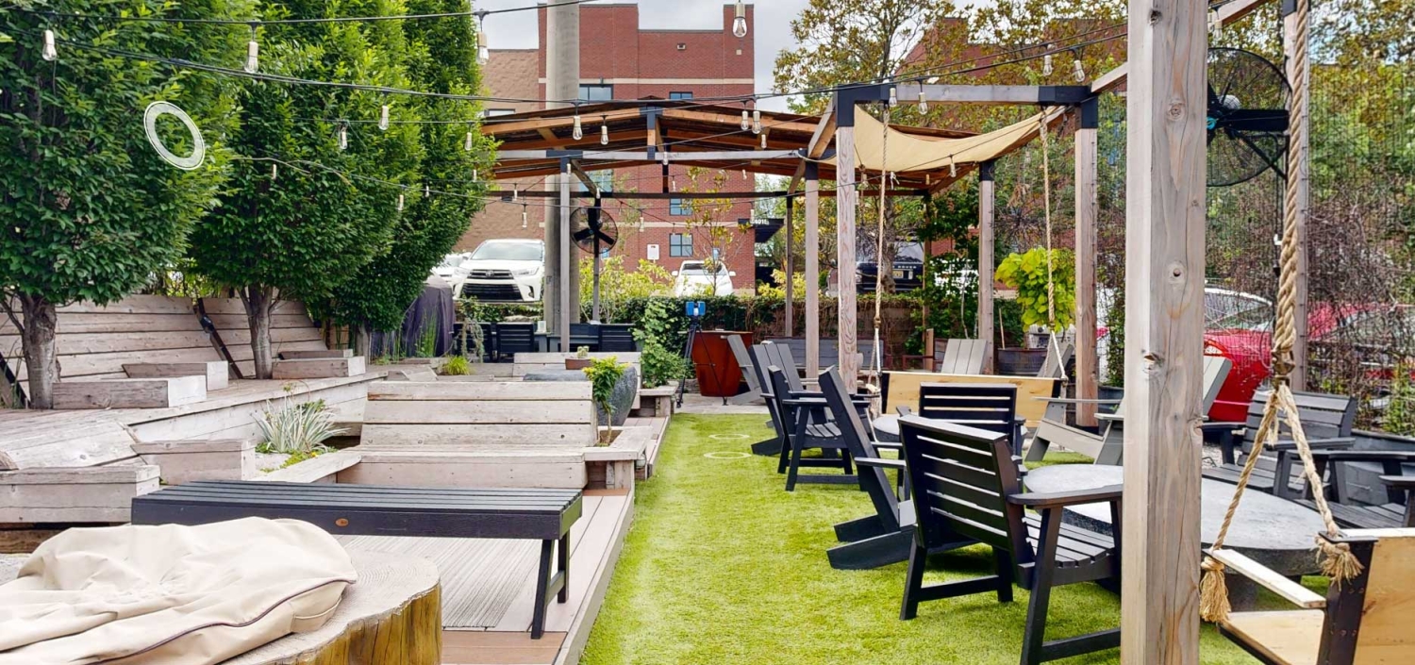Greehouse Bar & Restaurant Nashville As-Built Drawings
Project Description
Scan Skunks was recently hired to help architect Patrick Avice du Buisson with a feasibility study for a local Nashville Greenhouse Bar. We took a day to scan the restaurant / bar using lidar scanners and 360 photography. Our LiDAR technology enabled us to meticulously scan every nook and cranny of the space, ensuring no element was overlooked. In this intricate layout, our scans captured the space accurately, providing a comprehensive digital representation. We take pride in our meticulous lidar scanning capabilities, delivering unparalleled precision in capturing every detail of eclectic spaces like the Greenhouse bar in Nashville.
Once the lidar scanning process was completed, our team at Scan Skunks processed the captured data to generate a precise as-built drawings 3D model. Leveraging state-of-the-art software and expertise in Building Information Modeling (BIM), we transformed raw scan data into detailed drawings that accurately reflects the current state of the space. These drawings served as invaluable assets for future project planning and facillity management.
With Scan Skunks at the helm of lidar scanning and as-built drawing delivery for the Greenhouse, our clients rest assured that their vision will be translated into reality with attention to detail. From initial scan to final deliverables, our commitment to excellence ensures that every aspect of the space is captured, setting the stage for transformative design and operational success.

